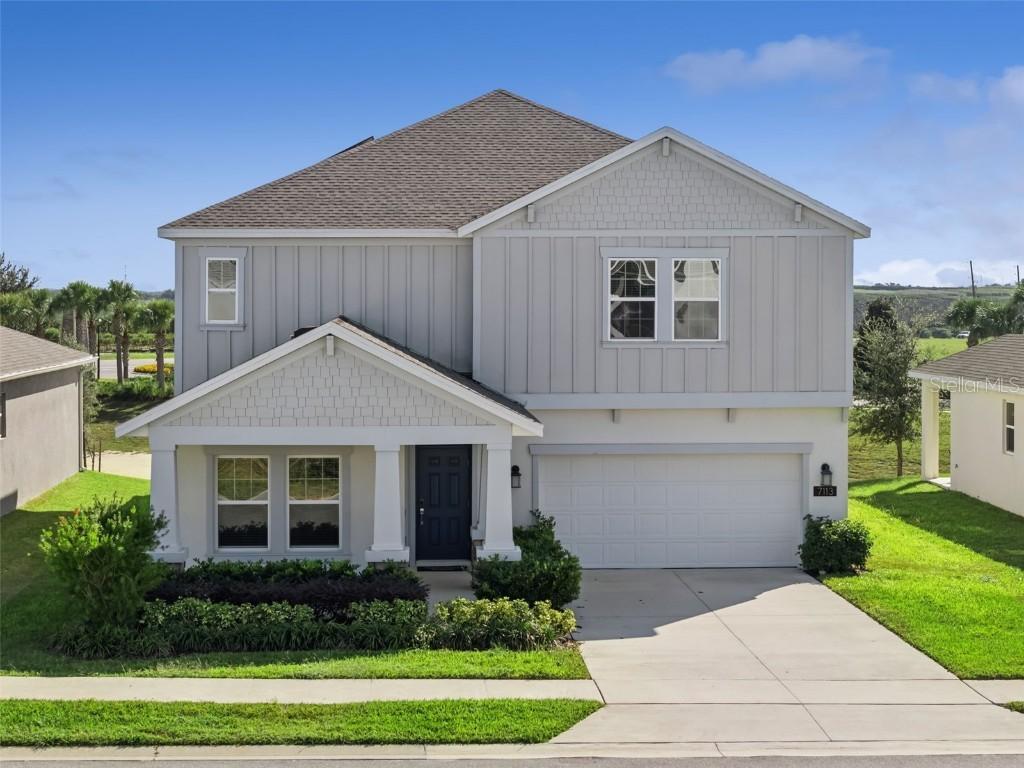
Photo 1 of 44
$489,500
| Beds |
Baths |
Sq. Ft. |
Taxes |
Built |
| 5 |
3.00 |
3,309 |
$10,743.87 |
2022 |
|
On the market:
194 days
|
View full details, photos, school info, and price history
Back on the Market — Buyer’s Financing Fell Through!
Welcome to this expansive, never-lived-in former model home located in the highly desirable Trinity Lakes community of Groveland. Built for today’s lifestyle, this two-story home features a 3-car tandem garage, a versatile flex room, and a first-floor bedroom & bathroom — perfect for visitors, multi-generational living, or a private office setup.
The chef-inspired kitchen showcases sleek quartz countertops, stainless-steel appliances, and a large island overlooking the bright open-concept living area complete with a built-in tech center for modern convenience. Upstairs, a spacious game room/loft anchors the floor plan, accompanied by a luxurious owner’s suite with spa-inspired bath, plus two additional bedrooms offering plenty of space for family and guests.
Step outside to enjoy Florida living at its finest on the covered lanai and oversized backyard — a blank canvas ready for your dream outdoor retreat. Energy efficiency comes built-in with a 6.375 kW solar system, helping reduce monthly utility costs.
Residents of Trinity Lakes enjoy resort-style amenities, including a zero-entry pool with splash pad, fitness center, clubhouse, lakeside park with dock, walking trails, playground, and dog park. Located minutes from the Florida Turnpike, this home provides easy access to downtown Clermont, Winter Garden, and all of Orlando’s top attractions, shopping, and dining.
This home isn’t just move-in ready — it’s a complete lifestyle upgrade. Schedule your private tour today before it’s gone!
Listing courtesy of Nick Whitehouse, RE/MAX PRIME PROPERTIES