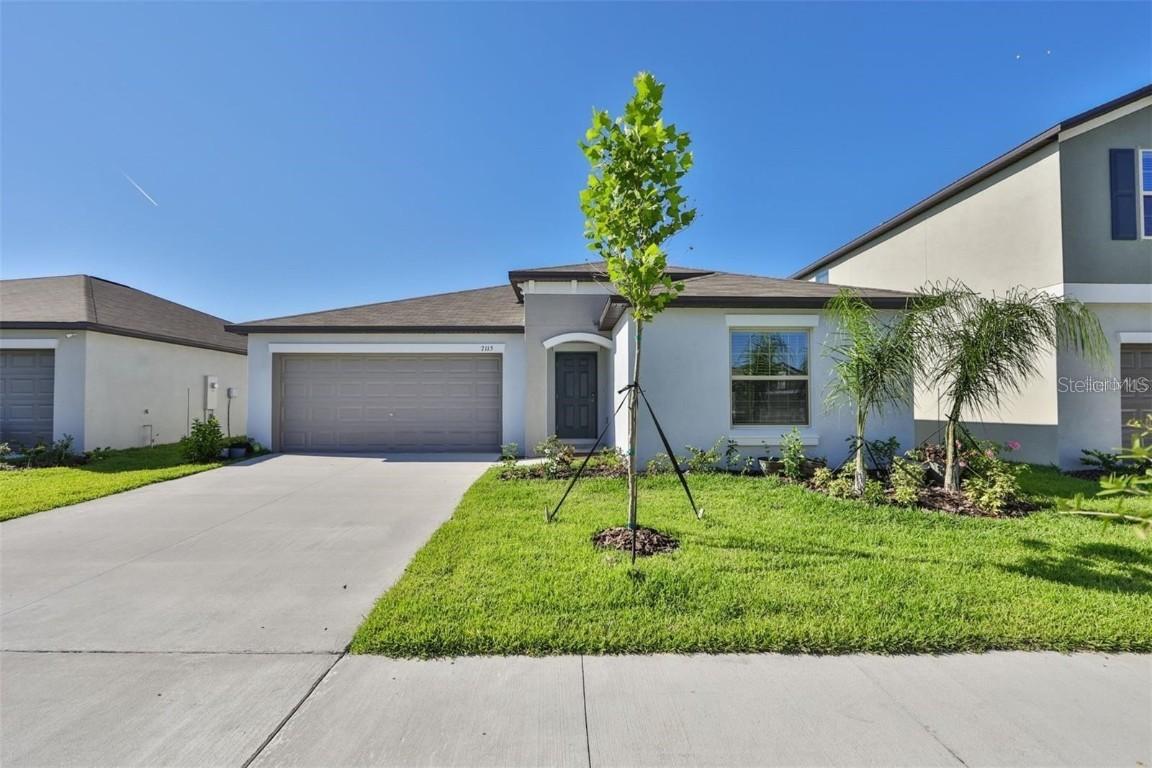
Photo 1 of 8
$333,499
| Beds |
Baths |
Sq. Ft. |
Taxes |
Built |
| 4 |
2.00 |
1,935 |
$9,368 |
2022 |
|
On the market:
56 days
|
|
Recent price change: $335,999 |
View full details, photos, school info, and price history
Welcome to this beautifully maintained Lennar Hartford floor plan, one of Lennar’s most sought-after models, built in 2022 and located in the highly desirable Cypress Mill community. Enjoy resort-style living with access to a luxurious clubhouse, sparkling pool, fitness amenities, and more.
LEASE TO OWN OPTION.
This spacious one-story home features 4 bedrooms, 2 bathrooms, and a bright, open-concept living area perfect for gatherings and everyday comfort. The large primary suite offers exceptional privacy and includes a huge walk-in closet along with upgraded LVP flooring. Three additional guest bedrooms provide plenty of flexibility for family, office use, or guests.
The modern kitchen impresses with white wood cabinetry, a custom lower cabinet with white quartz countertop, a large granite island, and an under-sink RO (reverse osmosis) system—a rare upgrade. The open layout flows seamlessly into the living and dining spaces.
Additional upgrades include a Vivint smart security system, and a fully fenced backyard offering both privacy and peace of mind.
Move-in ready and beautifully appointed, this home offers both comfort and style in a community known for exceptional amenities.
Listing courtesy of Karolina Taylor, EPIQUE REALTY, INC.