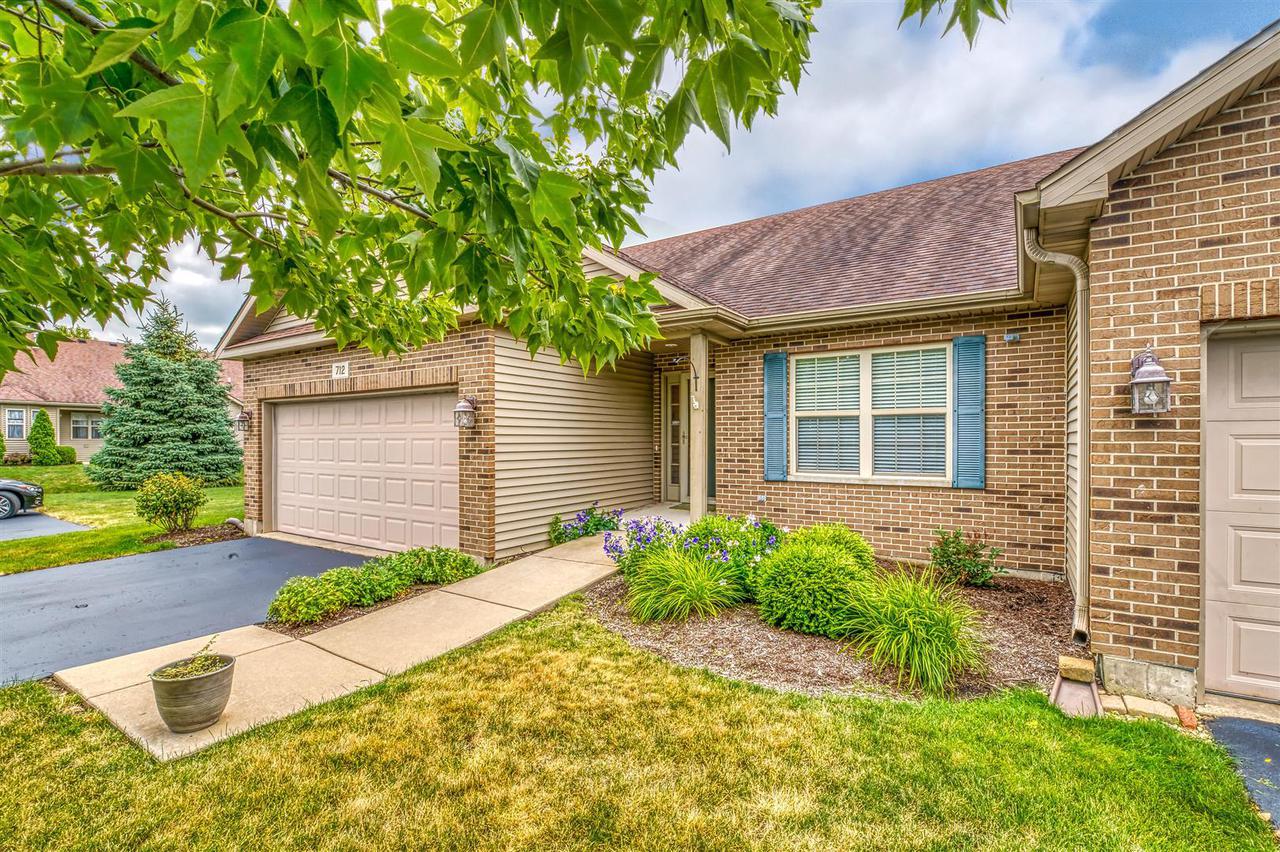
Photo 1 of 1
$210,000
Sold on 8/29/19
| Beds |
Baths |
Sq. Ft. |
Taxes |
Built |
| 2 |
3.00 |
1,438 |
$4,183 |
2004 |
|
On the market:
39 days
|
View full details, photos, school info, and price history
Spacious end unit ranch townhome in popular Heron Creek neighborhood. Open floor plan, vaulted ceiling and tons of natural light! Covered front porch, private backyard covered patio and attached 2-car garage. Large living room perfect for entertaining and relaxing with volume ceiling, cozy fireplace and backyard views. Bayed dining area with door to patio. Adjacent white kitchen with breakfast bar, stainless steel appliances and ample counter and cabinet space with pull-out shelving in lower cabinets and pantry. Roomy master suite complete with large master bath and walk-in closet. Second bedroom, 2nd Full hall bath and laundry area located on main level. Offering even more living space is the partially finished basement with a large recreation room, 3rd bedroom w/ walk-in closet and 3rd full bath. Basement also has several storage areas, one of which has built-in shelving. This home is in true move-in condition and sure to please. Ideal location, unbeatable price-Must see!
Listing courtesy of Matthew Kombrink, RE/MAX All Pro - St Charles