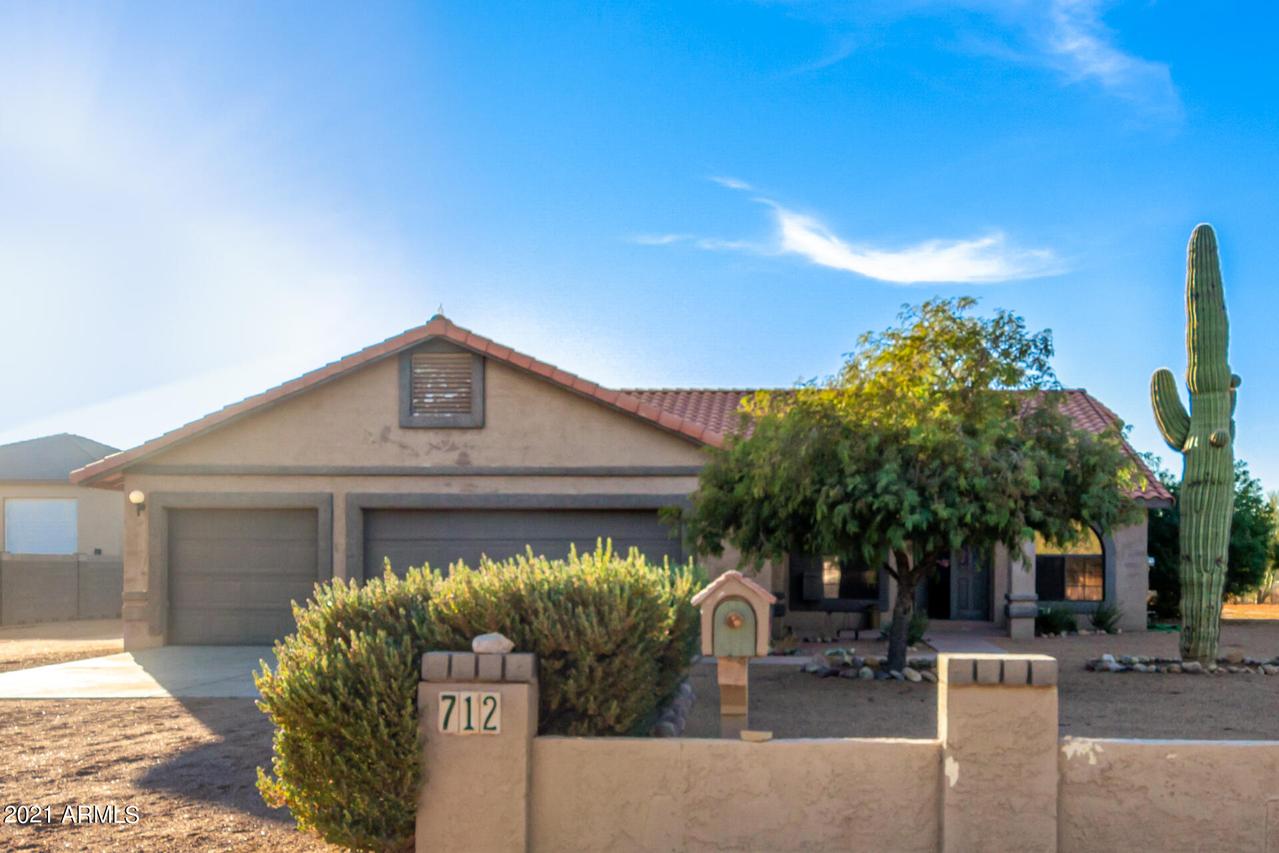
Photo 1 of 1
$560,000
Sold on 1/05/22
| Beds |
Baths |
Sq. Ft. |
Taxes |
Built |
| 4 |
2.00 |
2,110 |
$2,080 |
1993 |
|
On the market:
64 days
|
View full details, photos, school info, and price history
This is a custom home, 4 bed, 2 bath w/ no HOA on an acre+ lot, 3 car attached garage, separate living room, open concept family room, kitchen & dining is the perfect floor plan. When you enter through the double doors you will notice the vaulted ceilings, & charming living room. Continue into the open concept family room, which features a cozy fireplace, kitchen, and dining area. The kitchen is fully equipped and includes tile counters, knotty pine cabinets, a pantry, and a center island for prep & breakfast bar. In the owners retreat, you'll find a walk-in closet, French doors leading to the covered patio and backyard full of possibilities, & an ensuite with dual sinks, snail shower & makeup vanity. Outback, there is a separate work shop perfect for all your tools and projects
Listing courtesy of Jill Kaminski