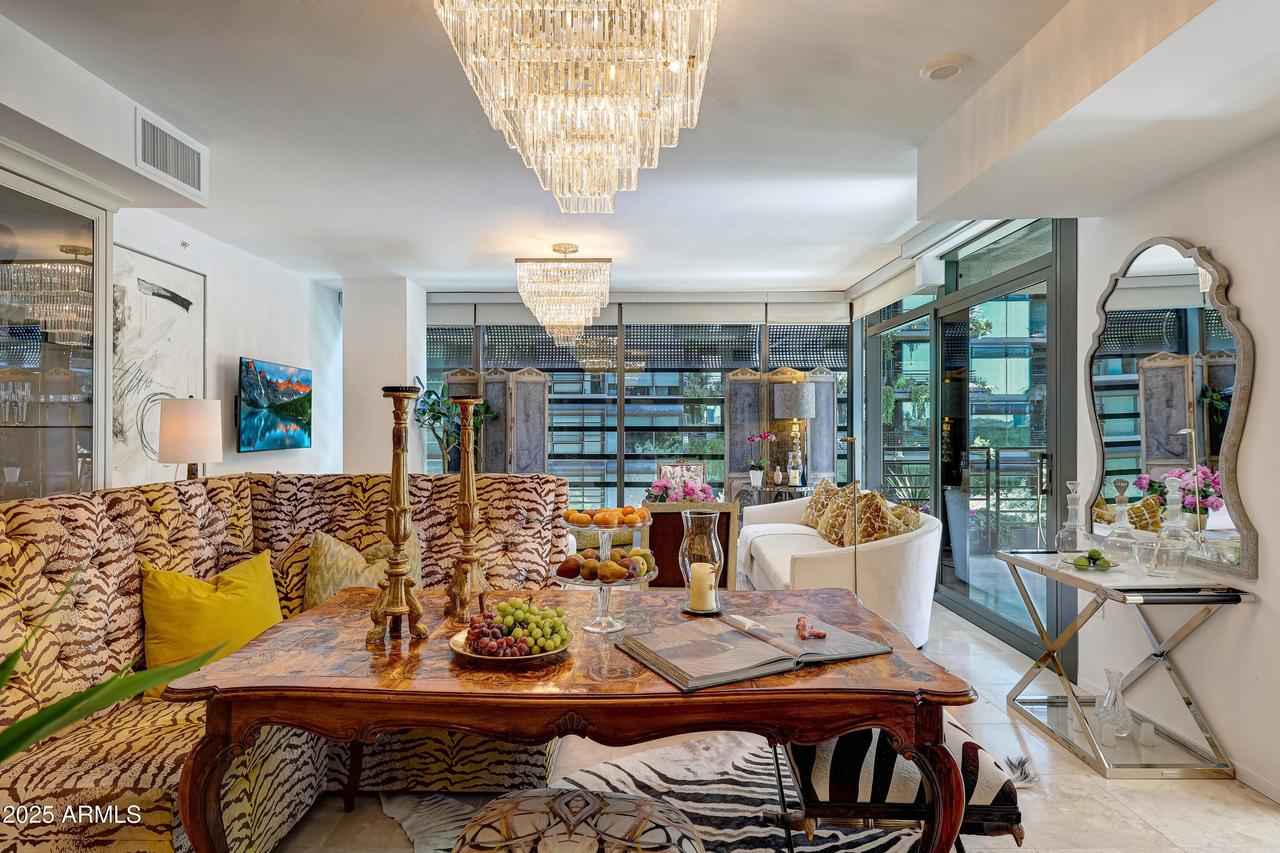
Photo 1 of 28
$1,585,000
| Beds |
Baths |
Sq. Ft. |
Taxes |
Built |
| 2 |
2.50 |
1,535 |
$5,365.22 |
2018 |
|
On the market:
101 days
|
View full details, photos, school info, and price history
Perched on the coveted south side of the Iconic 7120 tower, this rare end-unit residence offers east, south, and southwest views and lives like a modern treehouse above Scottsdale's most vibrant corridor. With 1,535 square feet under air, this light-filled 2-bedroom, 2.5 bath home is surrounded by lush green space views from every room.
Floor to ceiling glass bathes the interior in natural light. An oversized balcony, finished in travertine and framed by mature landscaping, overlooks the tranquil water feature below.
Interior highlights:
Split bedroom floor plan for privacy.
Bosch gourmet Kitchen with gas cooktop, marble counter, & Stainless steel appliances, Large built-in dry bar with Sub-Zero wine cooler, black granite countertop,& glass custom built-ins.
Primary suite with Spa-style bath, dual vanities, seamless glass shower, and Travertine finishes.
Private guest suite - En-suite bath + dedicated privacy door
floor to ceiling glass windows with a sliding glass door.
Full laundry room with abundant storage, along with two hallway closets.
Travertine flooring throughout ( including balcony )
Motorized shades, Nest thermostats, upgraded LED lighting
Resort-style amenities include :
Security
Rooftop skydeck with 75 ft heated lap pool, heated spa, cabanas, firepits, BBQs, Steam room, sauna, rooftop kitchen complete with mister system.
On the first floor, there is a 15,000 sq ft fitness center, including locker rooms, sauna, steam room, cold plunge, and heated spa. Basketball, Bocce ball, Squash court, billiards, shuffleboard, a 3D golf simulator, and more.
Dog park
Two side-by-side parking spaces plus two private storage units.
Unbeatable location
2 blocks to Kierland Commons, Scottsdale Quarter, upscale dining, shopping. Walgreens, Cvs ,Whole Foods, Traders Joes with in 1.5 miles.
Minutes to the 101, Mayo Clinic, and just 20 minutes to Sky Harbor International Airport.
Additional details
HOA covers gas, cable, WiFi, water, sewer, garbage, insurance, and all amenities.
2025 property taxes $5,365
Select Chandeliers negotiable
This is more than a condo, it's a lifestyle.
Listing courtesy of Shawna Messick, Russ Lyon Sotheby's International Realty