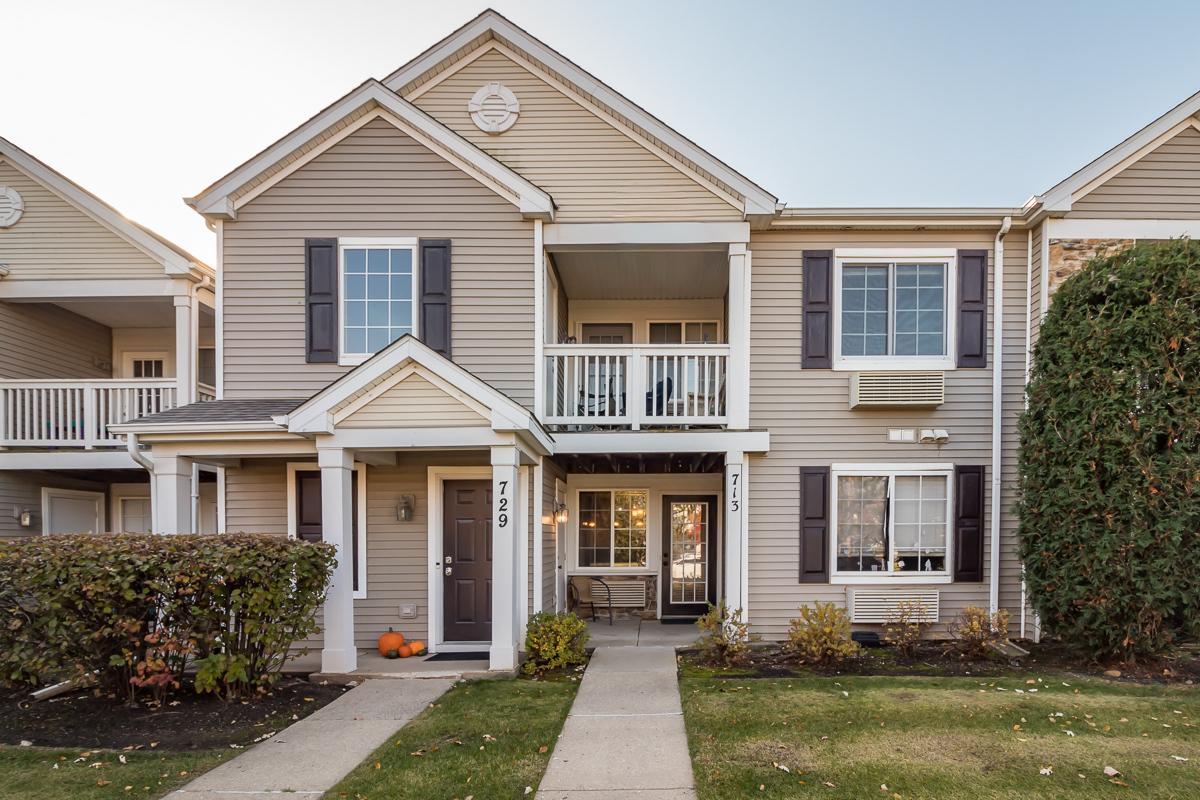
Photo 1 of 16
$195,000
Sold on 12/29/25
| Beds |
Baths |
Sq. Ft. |
Taxes |
Built |
| 1 |
1.00 |
788 |
$3,583.78 |
2004 |
|
On the market:
52 days
|
View full details, photos, school info, and price history
Multiple Offers Received. Tucked away at the end of the subdivision for added privacy and minimal traffic, this inviting 1-bedroom, 1-bath first floor ranch-style condo offers comfortable, single-level living with a bright open floor plan and private entry. The spacious kitchen is a true highlight-offering abundant cabinetry, plenty of counter space, a breakfast bar, and a pantry, perfect for both everyday cooking and entertaining. The open dining and living areas flow seamlessly together and feature wood-laminate and ceramic-tile flooring.The large bedroom includes a generous walk-in closet, and the full bath offers a relaxing soaking tub/shower combo. Enjoy the convenience of in-unit laundry, an exterior storage closet, and an assigned parking space with ample guest parking nearby. Scenic walking paths wind through the community and lead to Silverstone Lake, complete with a fountain, gazebo, and playground. With low HOA fees and investor-friendly policies, this home is a smart choice for both homeowners and investors alike. Ideally located just minutes from downtown Algonquin, shopping, restaurants, and the Fox River Bike & Hiking Trail. 2025 New Kohler Toilet, New Moen Bathroom & Kitchen Faucets.
Listing courtesy of Michelle Bartnett, Berkshire Hathaway HomeServices Starck Real Estate