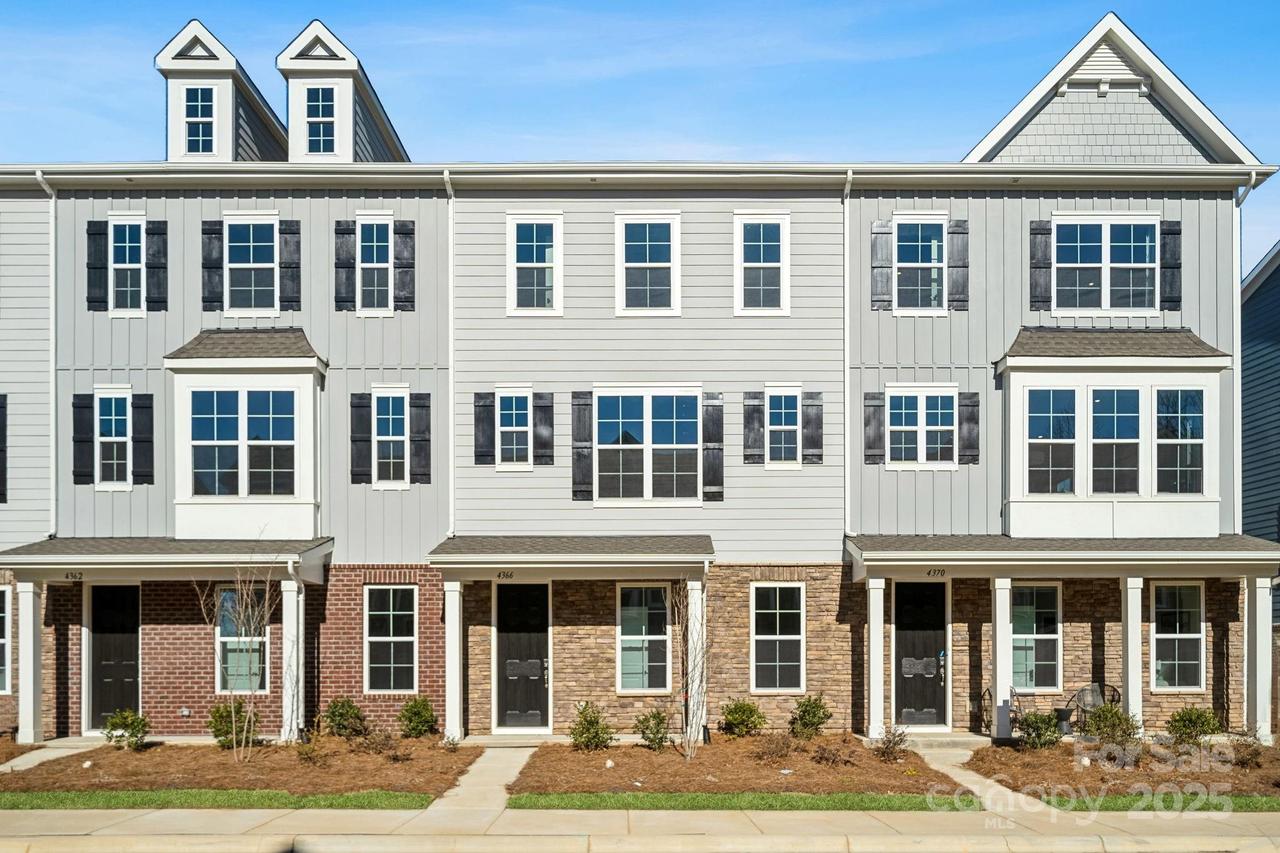
Photo 1 of 47
$310,990
| Beds |
Baths |
Sq. Ft. |
Taxes |
Built |
| 4 |
3.10 |
2,145 |
0 |
2025 |
|
On the market:
120 days
|
View full details, photos, school info, and price history
The Stratford III at The Waterstone offers three stories designed with your lifestyle in mind. Upon entering the lower level from the porch or attached garage, you’ll find a versatile secondary bedroom with a walk-in closet and a full bathroom. On the main level, you’ll be impressed by an open-concept layout—showcasing an expansive great room and a charming dining area—plus a well-appointed kitchen with a center island, a walk-in pantry and direct access to the inviting deck. Upstairs, there are two generous secondary bedrooms—one with a walk-in closet—plus a full hall bath and a lavish owner's suite with a roomy walk-in closet and a private dual-vanity bath with a benched walk-in shower. Lot 60
Listing courtesy of Amy Whitley, CCNC Realty Group LLC