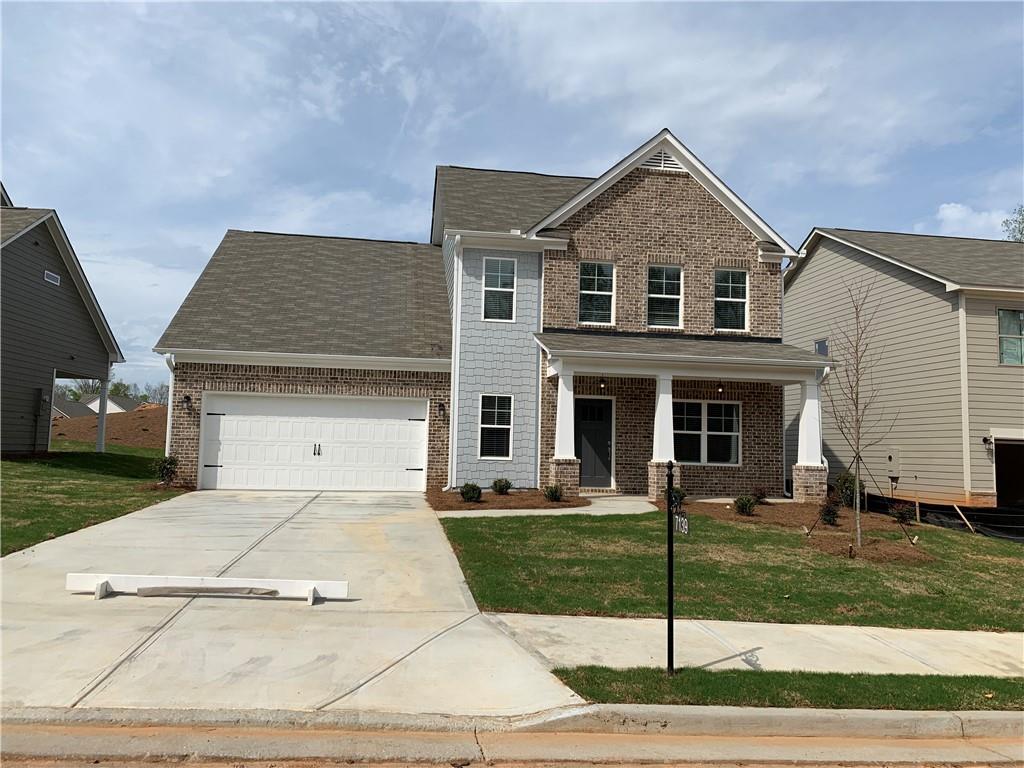
Photo 1 of 1
$276,900
Sold on 8/03/20
| Beds |
Baths |
Sq. Ft. |
Taxes |
Built |
| 3 |
2.10 |
2,260 |
0 |
2020 |
|
On the market:
208 days
|
View full details, 15 photos, school info, and price history
Bedminster plan is both stunning and affordable. This Master on Main floor plan is open and spacious, great for active adults or a family. Set on a sizable level lot with a spacious back yard. The Chef inspired kitchen includes stainless steel appliance with plenty of cabinet & counter space. A large functional kitchen island with open view to the breakfast area and family room. Beautiful 5" hardwood floors flow throughout the 1st floor. The Oversized master on main with a double vanity, water closet, separate shower, soaking tub and overly huge WIC. The large upstairs loft is a great space for a tv/lounge area, home office, play/study area, or game room. Get in now and don't miss out on last opportunities at Kingsland phase I. Call this hidden gem your home sweet home, Move-in Ready, close in 30 days. Hurry this won't last long! *Interior Stock Photos of the Bedminster Model, exterior photos of actual property.
Listing courtesy of Sohail Choudhry, Paran Realty, LLC.