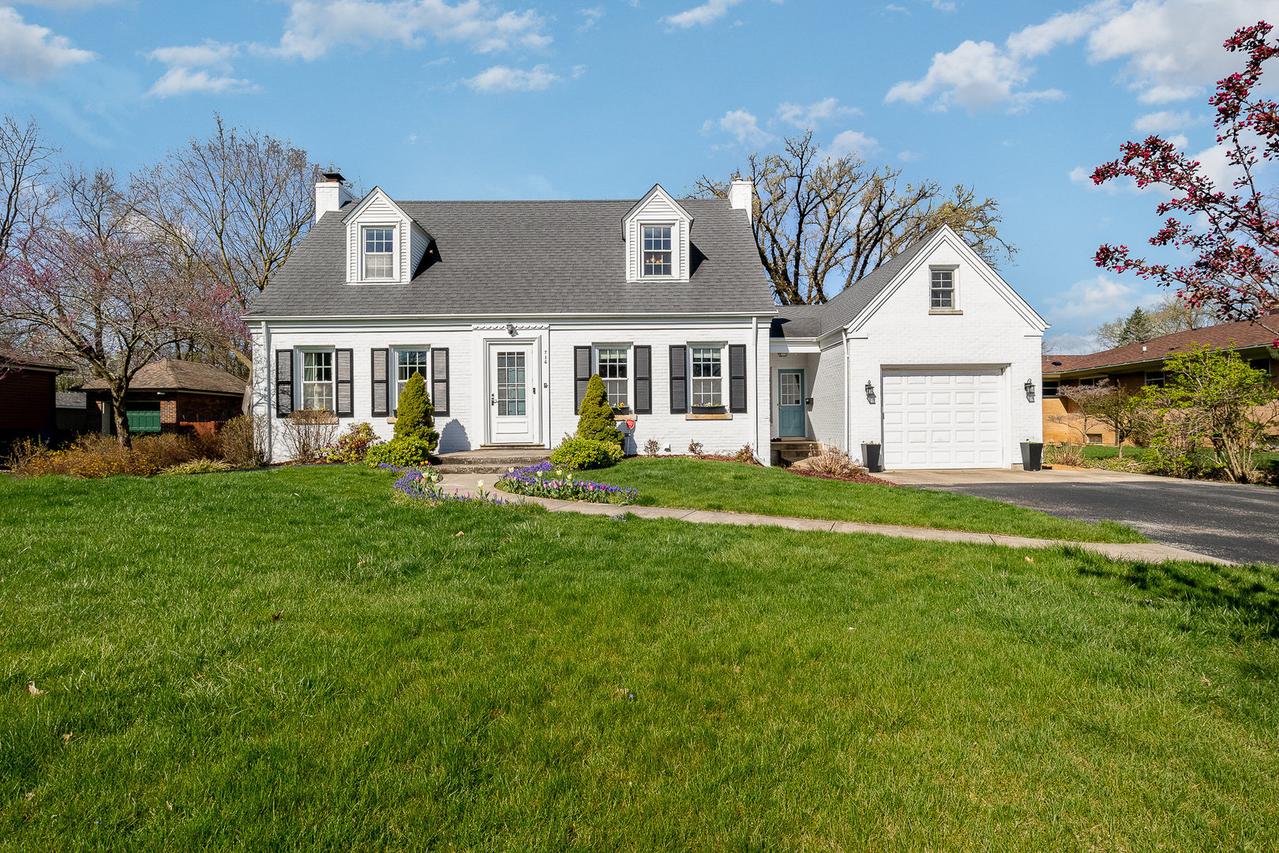
Photo 1 of 38
$505,000
Sold on 5/24/24
| Beds |
Baths |
Sq. Ft. |
Taxes |
Built |
| 4 |
4.00 |
3,012 |
$13,062 |
1938 |
|
On the market:
39 days
|
View full details, photos, school info, and price history
Immaculate 6 bedroom 4 bath Two Story Home on a beautifully landscaped .42 Acre site with over 4,000 finished SF conveniently located near the Train Station. Main level includes Huge Living Room with Hardwood Floors, Fireplace and built-in shelving; Family Room with Hardwood Floors; Formal Dining Room with Hardwood Floors; Custom Kitchen/Dinette with huge Island, Granite Counters, Built-in Oven & Microwave, separate Oven/Range, Hardwood Floors and Doors to a Deck with composite boards; Office/Bedroom with Hardwood Floors; Main Floor Laundry and a 3/4 Bath. Upper level with Master Suite including Walk-in Closet and Private Bath, 3 Additional Large Bedrooms and a Full Bath. Finished Basement with Rec Room, Kitchenette, 2 Additional Bedrooms and a 3/4 Bath. There is an attached 2 car "tandem" garage and a Paver Patio. Home has zoned HVAC (main floor furnace new in 2019, upper level furnace 2014); Basement was waterproofed. A major renovation/addition was completed in 1996. Great home in ideal location! Note: Taxes reflect no exemptions
Listing courtesy of Alan Evers, Evers Realty Group