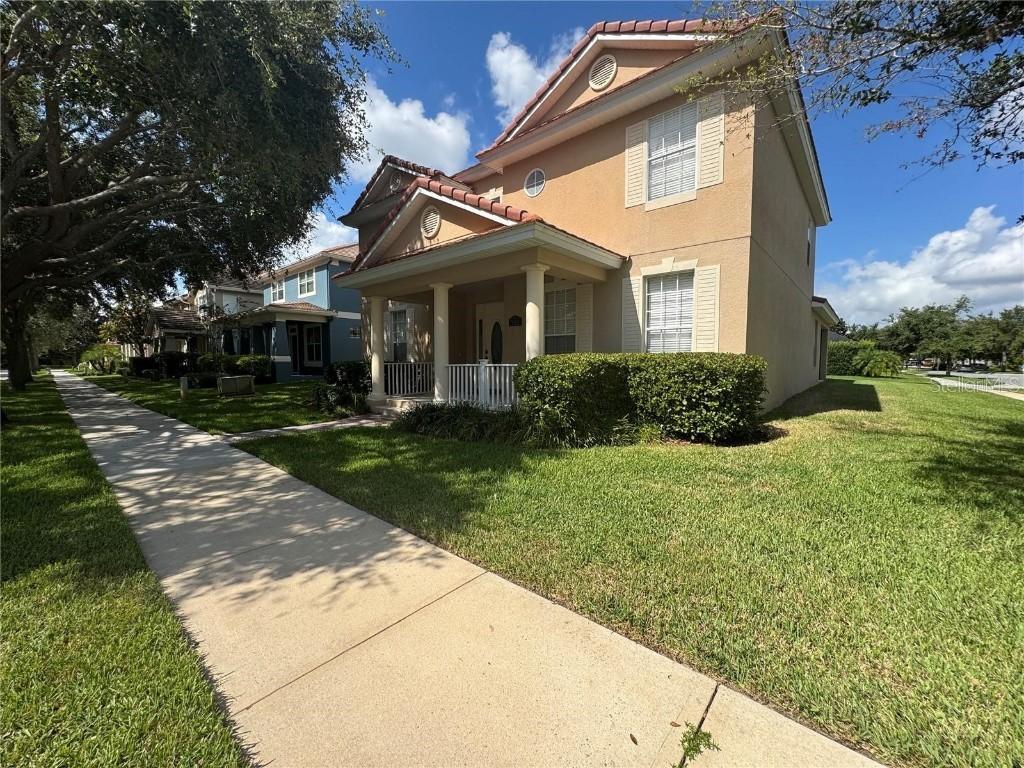
Photo 1 of 31
$725,000
| Beds |
Baths |
Sq. Ft. |
Taxes |
Built |
| 4 |
3.10 |
3,326 |
$9,225 |
2007 |
|
On the market:
60 days
|
View full details, photos, school info, and price history
Welcome to your new home! This spacious two-story residence offers over 3,300 sq. ft. of living space in the highly sought-after Independence Community. The main floor features an open foyer, separate formal living and dining rooms, and a huge primary bedroom with a walk-in closet all ceramic tile flooring downstairs. The luxurious primary bathroom includes a double vanity, a separate garden tub, a walk-in shower, and a linen closet. The main living area is all ceramic tile, perfect for easy maintenance. The large, eat-in kitchen is a chef’s dream with solid surface countertops, 42-inch cabinets, stainless steel appliances, a walk-in pantry, and a butler’s pantry for extra storage. Upstairs, you'll find three additional bedrooms, one with its own private ensuite bathroom, along with an oversized bonus room perfect for a game room or second living area all carpeted. Enjoy living in a premier community with exceptional amenities including 4 playgrounds, 15 parks, miles of walking and biking trails, two residents' clubs, and two boat ramps. Located on a desirable corner lot with a rear-entry two-car garage, this home provides easy access to major highways, theme parks, and is just minutes from Hamlin Town Center. Basic cable and internet provided through HOA.
Listing courtesy of Shannon Human, RE/MAX SELECT GROUP