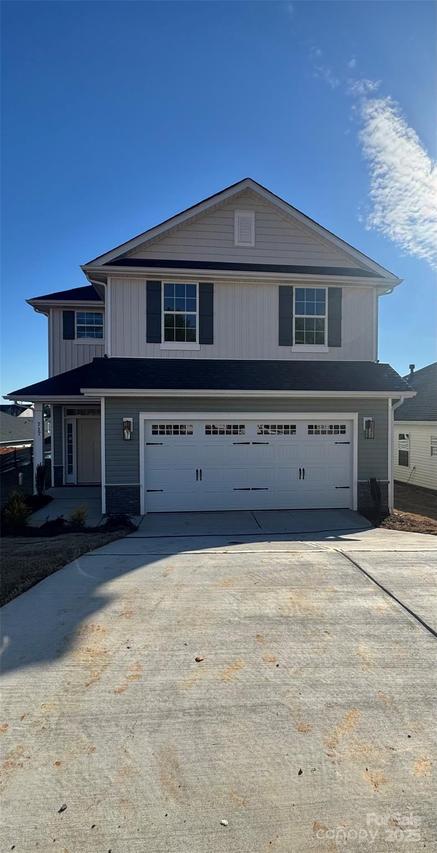
Photo 1 of 25
$408,600
| Beds |
Baths |
Sq. Ft. |
Taxes |
Built |
| 4 |
2.10 |
2,408 |
0 |
2025 |
|
On the market:
169 days
|
View full details, photos, school info, and price history
PRICE REDUCTION! Welcome to the beautifully designed 2408 Plan — a home that truly lives as well as it looks.
From the moment you step inside, the long, elegant foyer creates a sense of arrival, guiding you into the heart of this spacious 4-bedroom, 2.5-bath home with a versatile loft. Thoughtfully laid out for both everyday living and memorable gatherings, this home offers the perfect blend of comfort, style, and functionality.
The modern kitchen is where life naturally comes together, featuring stainless steel appliances, a stylish ceramic tile backsplash, and a large island ideal for morning coffee, casual meals, or evening conversations. Just beyond, the generous dining area opens to a covered patio, inviting you to enjoy effortless indoor-outdoor living—perfect for weekend cookouts or quiet evenings outside.
Across from the kitchen, the family room centers around a warm gas fireplace, creating a cozy, welcoming space where friends and family will love to gather. Upstairs, the primary suite feels like a private retreat, complete with an elegant tray ceiling, crown molding, and a spa-inspired bath featuring a 5-foot tiled walk-in shower, comfort-height toilet in a private water closet, and a spacious walk-in closet designed to keep life organized.
The second floor continues to impress with three generously sized secondary bedrooms, a full bath, and a charming open loft—an ideal flex space for a home office, media room, or play area that grows with your lifestyle.
With its inviting design, thoughtful details, and recent price reduction, the 2408 Plan offers exceptional value and a place where lasting memories are ready to be made. Don’t miss your chance to call this beautiful home your own.
Listing courtesy of Kirsten Tammelleo, Adams Homes Realty-NC, Inc.