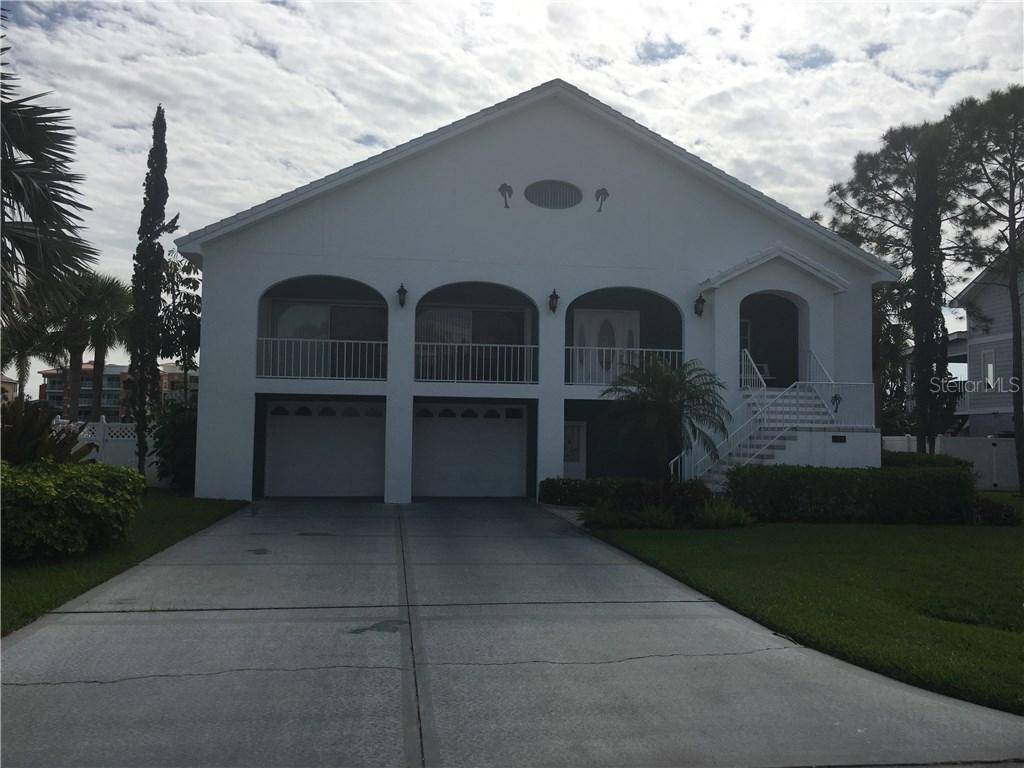
Photo 1 of 1
$1,000,000
Sold on 4/17/18
| Beds |
Baths |
Sq. Ft. |
Taxes |
Built |
| 4 |
3.10 |
3,060 |
$10,709 |
1992 |
|
On the market:
68 days
|
View full details, photos, school info, and price history
Stunning views of the Grand Canal throughout this home that sits on 107 ft of deep, protected water frontage! Meticulously designed by the same engineer who lived in this home on the exclusive island of Tierra Verde. This 3 level floor plan consists of an extensive ground floor with garage space that can fit up to 5 cars. As you walk in to the living area, you will be astonished by the breathtaking views of the water. This home boasts an owner's suite overlooking the Grand Canal with an Atlantic Marble tub in the master bath. The second bedroom also features in suite bath with Atlantic marble tub. Cathedral ceilings, waterfront formal dining room, large and spacious kitchen, large laundry room and a loft on the 2nd level that also overlooks the water are just some of the incredible features. There are oversized air conditioned, walk-in attic spaces on each side of the loft. Perfect space for additional storage or even to set up a library! The large dock made of composite decking has a fish cleaning station & 9,000 lb sail boat lift which can easily be converted for a power boat. All original architectural plans available for future buyers. Priced to sell.
Listing courtesy of Matthew Bradley, M & B RESIDENTIAL REAL ESTATE