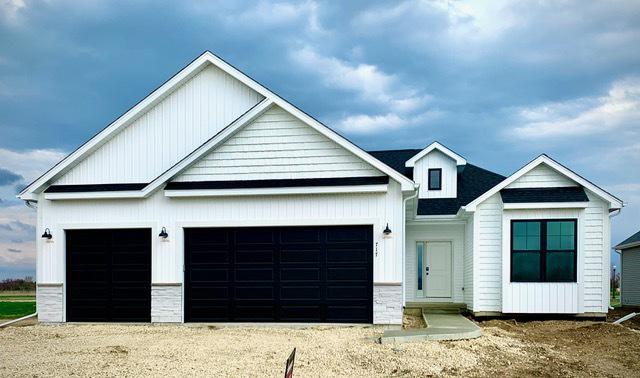
Photo 1 of 1
$330,000
Sold on 6/05/20
| Beds |
Baths |
Sq. Ft. |
Taxes |
Built |
| 3 |
2.00 |
1,655 |
0 |
2019 |
|
On the market:
232 days
|
View full details, photos, school info, and price history
Just completed! This gorgeous Farmhouse Frazer floor plan is the perfect layout. The split-bedroom RANCH features a full basement, 3 bedrooms, 2 baths, 3 car garage and oak flooring. The large eat-in-kitchen features a versatile island with a spacious breakfast bar overseeing the family great room. Kitchen has 42 cabinets and quartz countertops with an open concept flow right into the great room. The dining area is located alongside the kitchen and great room providing the ideal layout for entertaining. Gather around the huge kitchen island or cozy up beside the beautiful fireplace in the great room while enjoying time spent with family and friends. The Master Suite privately tucked away on its own side of the home, is the perfect way to begin and end your day. The private bath with a large walk-in shower and his/hers sinks, leads to a spacious walk-in closet making preparing for the day a seamless task in one easy location. Full deep pour basement with a full bathroom rough in for plumbing gives you over 1,600 sqft of basement space! Make this Frazer your new home! MLS #10551203
Listing courtesy of Melanie Broderick, Metro Realty Inc.