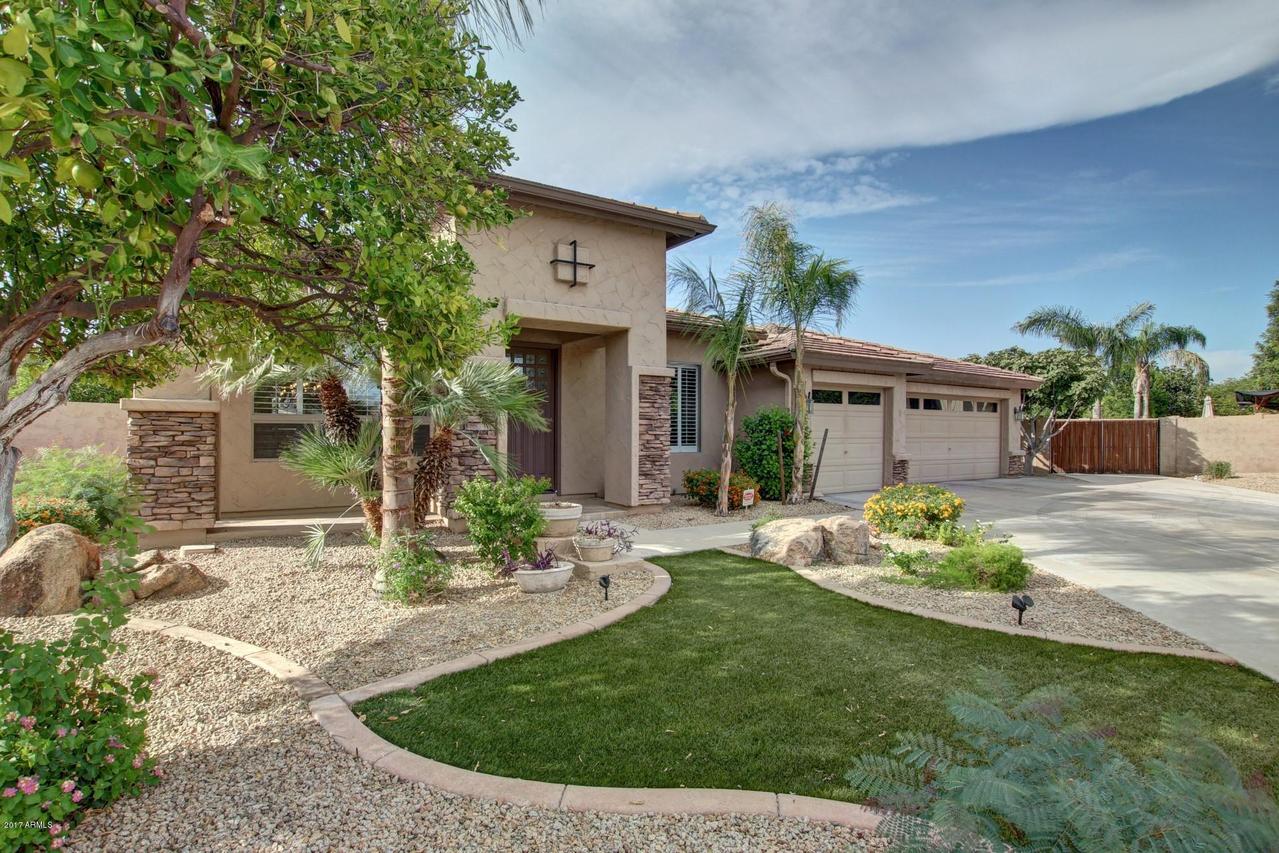
Photo 1 of 1
$530,000
Sold on 4/25/18
| Beds |
Baths |
Sq. Ft. |
Taxes |
Built |
| 5 |
3.50 |
4,080 |
$3,169 |
1998 |
|
On the market:
173 days
|
View full details, photos, school info, and price history
Gorgeous former Beazer model home with a very open single story floor plan with finished basement. Walk in to be greeted with 10ft ceilings, formal living & dining room, travertine floors, custom shutters, a spacious study area with built-in shelving. The airy kitchen with granite island & breakfast bar, SS appliances includes a built-in Monogram refrigerator overlooking the family room.The master is nicely split from the other bedrooms and includes a separate shower and spa tub with granite surrounds. The basement features 2 addl bedrooms, bath and large game area with a wet bar. The 3 car garage has plenty of additional storage. Rear yard features a play pool, extended covered patio, cooled custom build storage/workshop and plenty of fruit trees for the entire family to enjoy! Fruit Trees Include: Fig, Orange, Lemon, Pomegranate, apple, tangerine, quats,
Office has built in shelfs. Basement has a wet bar family room or TV room. Self cleaning Swimming pool. Basketball court yard. Air conditioned work shed for home hobby. Gas fire place. 5 Skylights. Many more upgrade.
Listing courtesy of Eric Saul, Your Home and Future, LLC