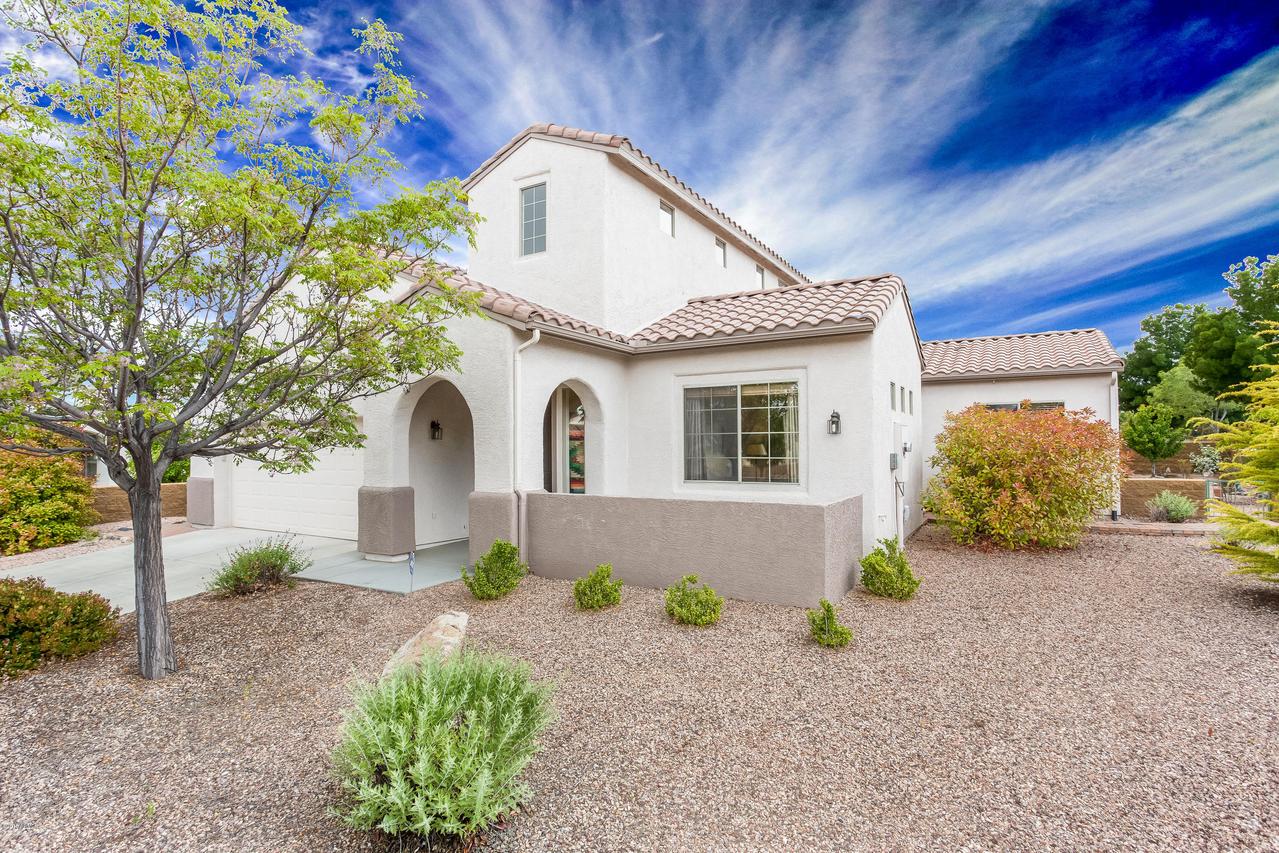
Photo 1 of 1
$345,000
Sold on 7/13/15
| Beds |
Baths |
Sq. Ft. |
Taxes |
Built |
| 4 |
3.00 |
3,306 |
$2,983 |
2003 |
|
On the market:
50 days
|
View full details, photos, school info, and price history
Large StoneRidge ''Granite'' Plan w/3306 SqFt, 4BD/3BA/2 Car Garage + 12 x 12 Workshop, Formal Dining Room, GreatRoom, Formal Living Room & Den/Office. Open Concept Granite Kitchen & Granite Island w/Upgraded Alder Cabinetry w/Pullout Cabinetry, Black Appliances + Refrig, New Nickel Fixtures, Lrg Double Door Pantry & Alder Butlers Cabinet. Light & Bright GreatRoom w/Tiled Fireplace, Lighted Art Niche, Media Niche & Large Windows w/Views to Rear Yard Cherry Trees, Pear Trees & Blooming Flowers. Large Exterior Covered Patio w/Paver Flooring & Open Patio w/Paver Walkway + Side Paver Patio. Master BD w/Tru-stone Granite Look Shwr w/Seamless Clear Glass Enclosure, Oval Garden Tub, Lrg Linen & Walk-In Closets & Dual Counters. Large Garage Workshop w/Epoxy Coated Floor, Lrg Window & Utility Door.