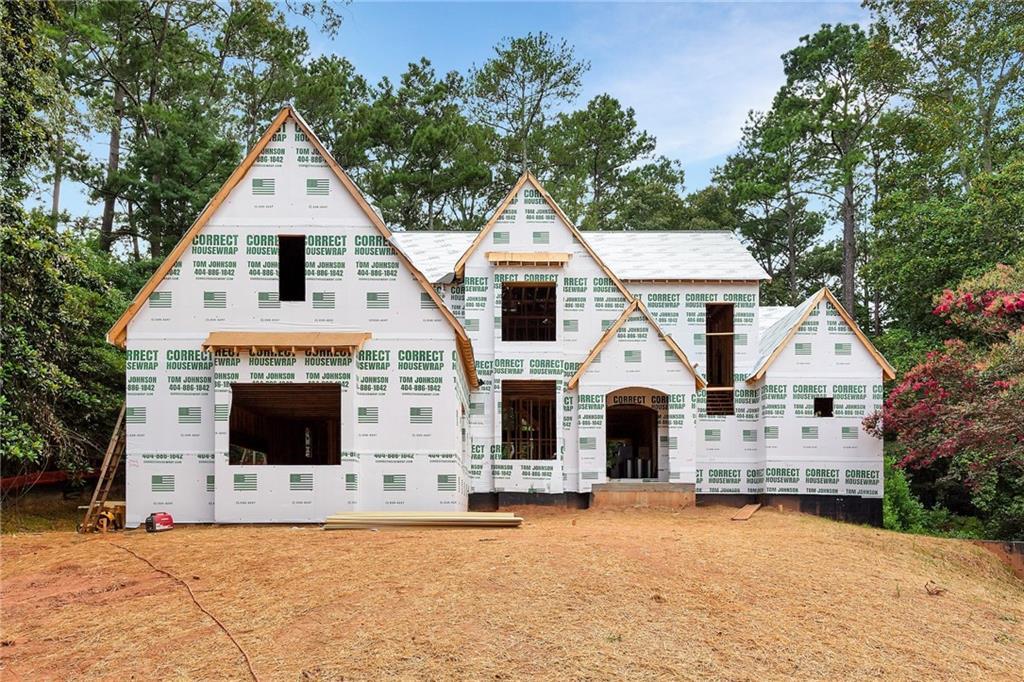
Photo 1 of 16
$2,575,000
| Beds |
Baths |
Sq. Ft. |
Taxes |
Built |
| 6 |
5.10 |
4,158 |
$4,591 |
2025 |
|
On the market:
161 days
|
View full details, photos, school info, and price history
Located in the highly sought-after Heards Ferry school district, this stunning 6-bedroom, 5.5-bathroom home features a desirable owner’s suite on the main level, a three-car garage, an UNFINISHED basement, and room for a pool—offering spacious, functional living in the heart of Sandy Springs. Step through the arched front porch into a soaring two-story foyer. The main level includes a den, a guest suite with a private bath, and an open-concept kitchen with a vaulted ceiling, island, double oven, range, and walk-in pantry. The kitchen overlooks the family room with a fireplace and sliding doors that open to a covered rear porch with a second fireplace—perfect for year-round entertaining. The owner’s suite on the main level boasts separate his and hers walk-in closets and a luxurious bath with double vanities, a soaking tub, and a separate shower. A laundry room is also conveniently located on the main floor. Upstairs, you’ll find four generously sized bedrooms—each with walk-in closets—three bathrooms, and a finished storage area. Enjoy optional swim and tennis amenities with membership at the nearby Riverside Club. This prime location offers easy access to top-rated public and private schools, Sandy Springs City Walk, and a variety of restaurants, boutiques, and entertainment.
Listing courtesy of Mike Toltzis & Inna Eidelman, Compass & Compass