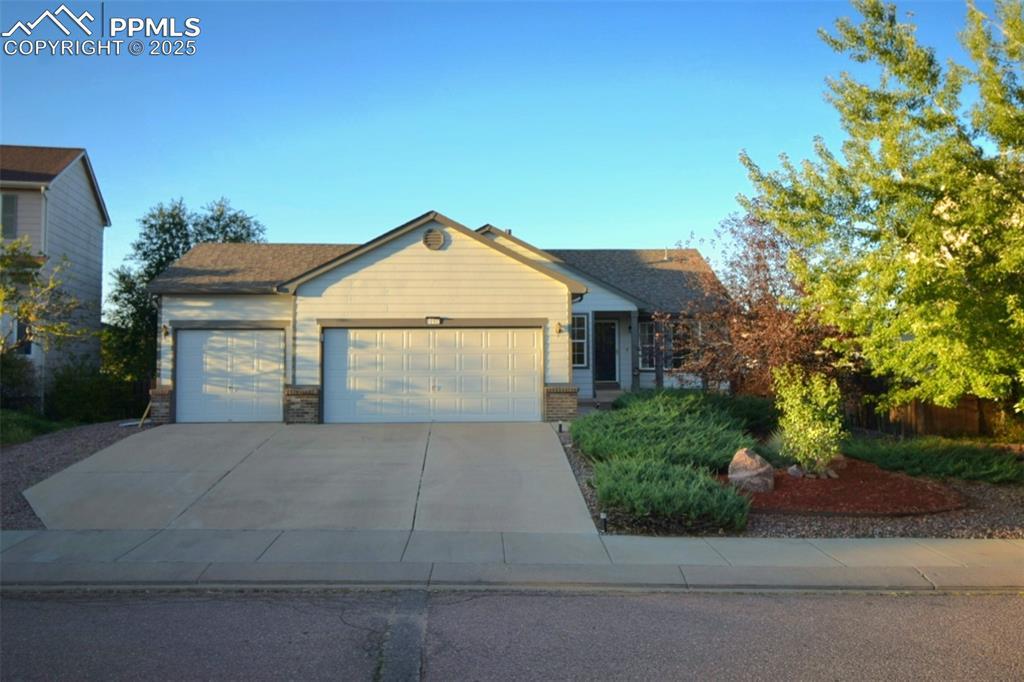
Photo 1 of 37
$440,000
Sold on 11/14/25
| Beds |
Baths |
Sq. Ft. |
Taxes |
Built |
| 5 |
2.00 |
2,741 |
$1,925 |
2005 |
|
On the market:
46 days
|
View full details, photos, school info, and price history
~A recently remodeled primary suite with a luxurious shower & walk-in closet, as well as an addition of a large bedroom, plus newer; Central AC, LVP throughout, paint inside & out, kitchen appliances & bathroom vanities make this bright, spacious home move-in & relax ready!
~Let's begin with the outside where you are met with a xeriscape front yard & large driveway accommodating your 3 car garage. A 6ft privacy fence all around the lush backyard with an added gate to access the trail, offers an easy stroll to Cross Creek Regional park which provides a playground, soccer fields, community garden, bmx track & large pond to walk around with gorgeous mountain views. The backyard shows off with its mature trees, a great lawn and custom stone patio that runs the length of the house! A great view of Pikes Peak is another perk.
~Inside you are greeted with vaulted ceilings & plenty of light highlighting the new luxury vinyl which runs throughout the whole home. In the kitchen you've got all new stainless steel appliances, spacious pantry & a large island to hold all your stuff, or for cooking prep! The primary has recently transformed & must be seen in person! The open living room with gas fireplace, two more bedrooms, a full size bath & the laundry space complete the main level.
~The basement, which has a walkout to that awesome stone patio mentioned earlier, is also quite bright & gives way to so many possibilities. Not only is there a large, open area (as you'd expect in a basement) with lots of lighting... there are also two large bedrooms plus a full bath! With its own entrance this level could make for a great rental opportunity or separate living. The utility room wall sits to the open basement/living space making addition of water requiring appliances such as in a kitchen a very doable project.
The sizable utility room along with the under stair closet provide tons of storage!
~This home is genuinely move-in ready!
Listing courtesy of Ines Campbell, Homesmart Realty