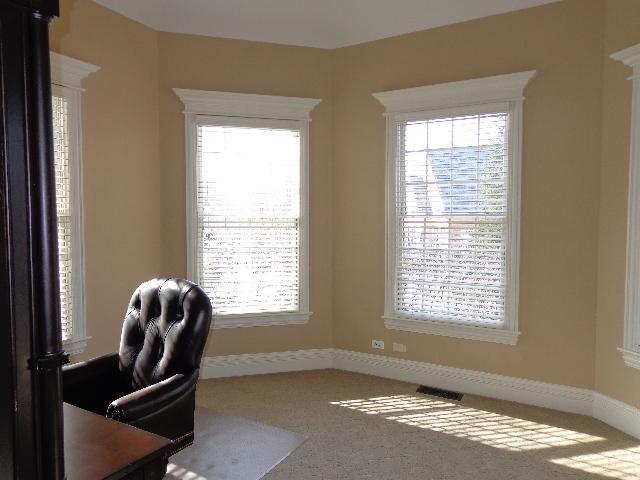14900 Creekside Path, Green Oaks, IL 60048
Exquisite home set on 1.4 acres backing to pond! 6300 square feet includes entertainers dream walk out basement with 2nd kitchen, rec room and media area! Enjoy luxury details throughout: high profile moldings, hardwood floors, recessed lights, 2 fireplaces, french doors and beautiful gourmet kitchen with Viking appliances! 1st floor study, deluxe master bath, 2 laundry rooms, tons of closet/storage space, 4 car side load garage plus deck and patio offering amazing views!
General
Property Type
Single Family Home
Building Type
2 Stories
PIN
11021020080000
MLS #
08271828
On Market
76 days
Waterfront
No
Neighborhood
—
Community Area
Green Oaks / Libertyville
Utilities
A/C
Central Air
Heating
Natural Gas
Water
Public
Sewer
Public Sewer
Electricity
Circuit Breakers
Exterior Features
Garage/Parking
4-car. Attached
Foundation
Concrete Perimeter
Exterior Description
Brick, Cedar
Exterior Features
Deck, Patio
Lot Dimensions
34.59x209.92x220.84x154.31
Lot Description
Landscaped, Pond(s), Water View
Architectural Style
Traditional
Roof
Shake
Interior Features
Bathroom
Whirlpool, Separate Shower, Double Sink
Master Bathroom
Full
Basement
Full, Walkout - Finished, Exterior Access
Attic
—
Fireplace(s)
2
Miscellaneous
Hardwood Floors, First Floor Laundry, Second Floor Laundry
Included w/ the Home
Appliances
Range, Microwave, Dishwasher, Refrigerator, Bar Fridge, Washer, Dryer, Disposal, Stainless Steel Appliance(s)
Equipment/Fixtures
Humidifier, Central Vacuum, TV-Cable, Security System, CO Detectors, Ceiling Fan(s), Sump Pump
Local Amenities
Area
Pond/Lake, Curbs/Gutters, Street Lights, Street Paved
Park
—
Common Area
—
Association Information
Fees
$35/month
Paid
Annual
Description
Common Insurance
Property Manager
—
Listing courtesy of RE/MAX Suburban
Property Rooms
| Room | Size | Level | Flooring |
|---|---|---|---|
| Bedroom 6 | 14x12 | Lower | Carpet |
| Bedroom 5 | 26x20 | Second | Carpet |
| Den | 14x12 | Main | Carpet |
| Recreation Room | 27x16 | Lower | Carpet |
| Bedroom 2 | 13x12 | Second | Carpet |
| Bedroom 3 | 13x12 | Second | Carpet |
| Bedroom 4 | 15x15 | Second | Carpet |
| Dining Room | 16x14 | Main | Hardwood |
| Family Room | 22x17 | Main | Carpet |
| Kitchen | 17x15 | Main | Hardwood |
| Laundry | 16x11 | Main | Ceramic Tile |
| Living Room | 15x14 | Main | Hardwood |
| Master Bedroom | 19x16 | Second | Carpet |
Other rooms: 5th Bedroom, 6th Bedroom, Den, Recreation Room
Schools
| Grade School | Oak Grove Elementary School | District 68 | 7 mins | View commute |
| Middle School | Oak Grove Elementary School | District 68 | 7 mins | View commute |
| High School | Libertyville High School | District 128 | 13 mins | View commute |
Property History
| May 3, 2013 | Sold | $1,002,500 | (Source: MLS) |
| Mar 1, 2013 | Under Contract | $1,025,000 | (Source: MLS) |
| Feb 15, 2013 | Listed for Sale | $1,025,000 | (Source: MLS) |
| Jun 27, 2008 | Sold | $1,225,000 | (Source: MLS) |
Commute Times

Let Us Calculate Your Commute!
Want to know how far this home is from the places that matter to you (e.g. work, school)?
Enter Your Important LocationsNearby Metra Stations
