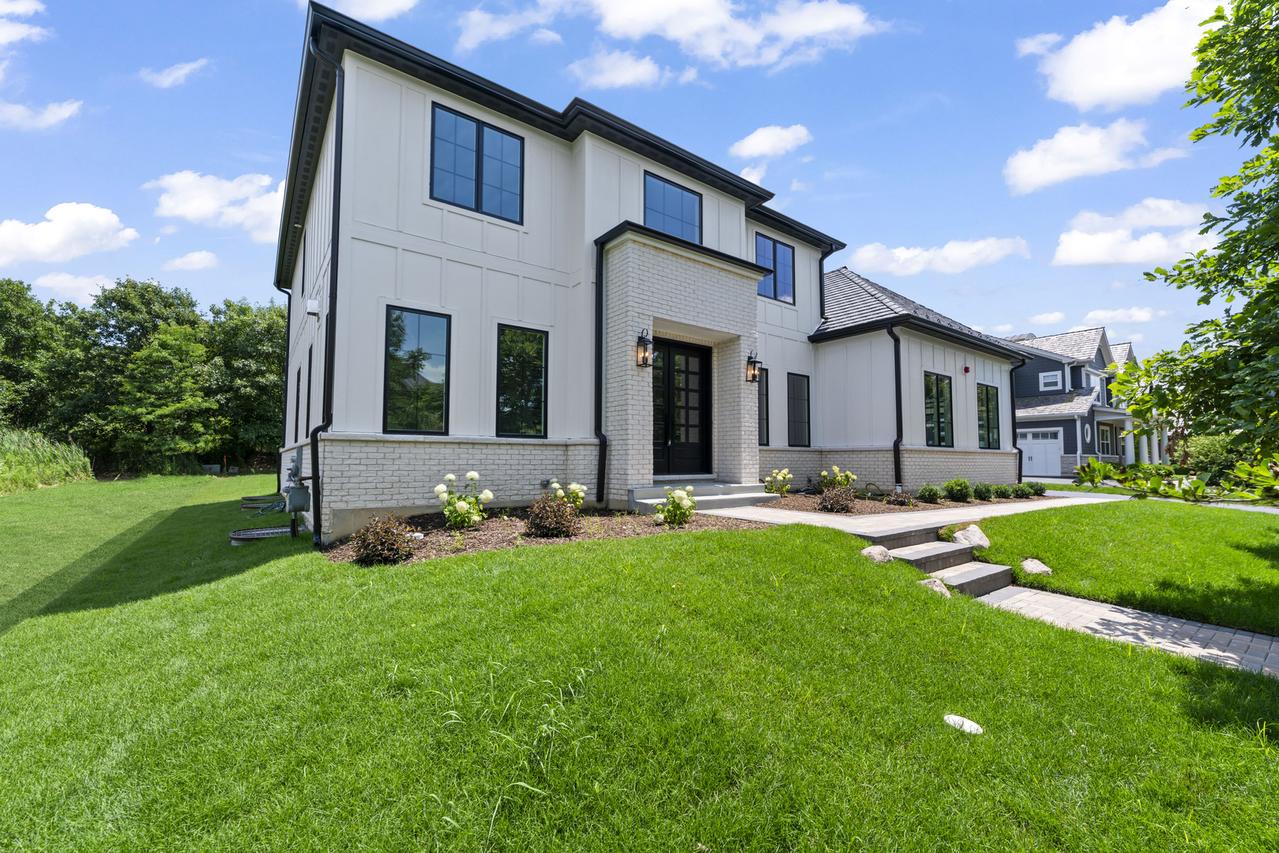
Photo 1 of 2
$1,045,000
Sold on 9/26/25
| Beds |
Baths |
Sq. Ft. |
Taxes |
Built |
| 4 |
3.10 |
3,512 |
$3,262 |
2025 |
|
On the market:
75 days
|
View full details, photos, school info, and price history
Rare opportunity to own a NEW luxury custom built home at a competitive price. This architectural showpiece blends modern design with premium finishes. The striking exterior features LP Vertical Siding, DaVinci slate roof, Arriscraft brick/ limestone, 8 ft Custom built Knotty Alder front door (also all 1st floor doors are 8ft), and Pella windows/2 backyard 8ft french doors that flood the home with natural light. Professionally landscaped with custom pavers and mature trees, the setting is both elegant and serene. Inside, the 10-foot ceilings and hardwood floors set the tone for luxury living. The chef's kitchen boasts European high-end white gloss cabinetry, waterfall quartz countertops, and a full Thermador appliance package. Living/ Family room spaces each feature custom Napoleon gas fireplaces, and the main floor also includes a private home office. Upstairs, the primary suite offers tray ceilings, a spa-like bath, and a massive walk-in closet. An additional en-suite bedroom with a walk in bathroom, Jack & Jill bedrooms with shared bathroom, and a stylish laundry room with high-end appliances (to include bottom load capability) round out the second floor. Other highlights: 3-car garage with EV charger and heater-ready, 400 AMP electrical panel (ideal for future pool), Ring security system with 360 coverage, unfinished basement with HVAC, and plumbing rough-in included. Coveted community playground for kids and private walk-way for residents. Located within award winning Stevenson School District with easy access to shops, parks, highways and Hawthorne Mall.
Listing courtesy of Fathi Hajhassan, Realty One Group Heartland