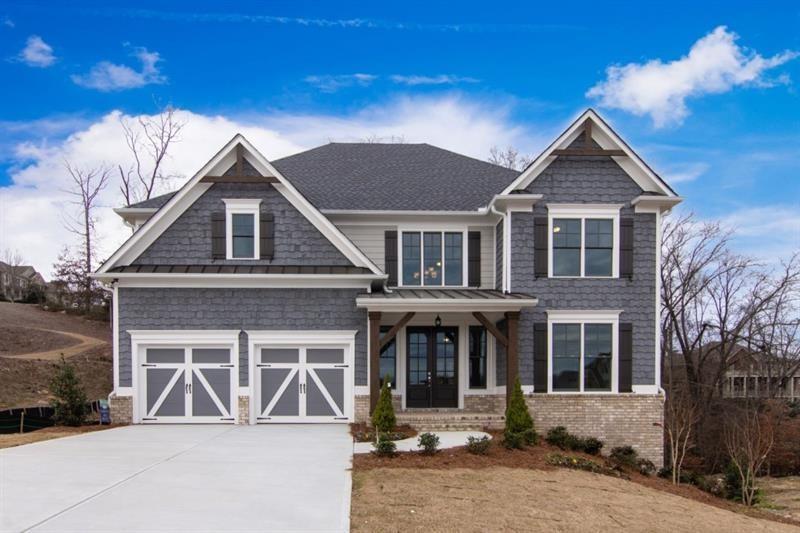
Photo 1 of 41
$470,000
Sold on 8/21/20
| Beds |
Baths |
Sq. Ft. |
Taxes |
Built |
| 5 |
4.00 |
3,277 |
0 |
2019 |
|
On the market:
66 days
|
View full details, photos, school info, and price history
The New Clayton Plan by Harcrest Homes. RECENTLY REDUCED WITH ADDITIONAL BUYER BONUS AND CLOSING COST INCENTIVES! Open Living Plan on a Lovely Homesite! Island Kitchen, gas cooktop, built-in double ovens, walk-in pantry, Mud Rm w/hall tree. Kitchen opens to Casual Dining Rm & Family Rm. The Family Rm w/ custom bench seats & floating shelves beside fireplace. 1st Floor Guest BR & full BA. 2nd floor features a Loft, luxurious Owner's Suite and 3 spacious secondary BR's; 1 w/private BA, the other 2 BR's share a J&J BA. 3-car Tandem Garage. "Photos are of Subject Property" Ready to Close!
Listing courtesy of Angela Szeszko, Berkshire Hathaway HomeServices Georgia Properties