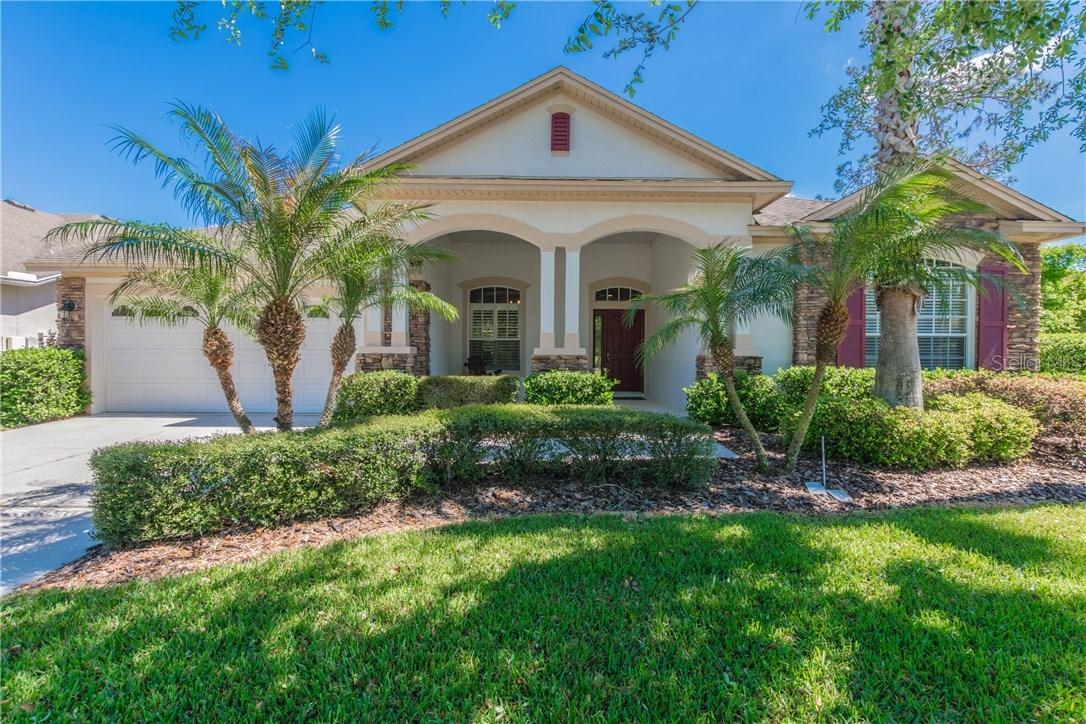
Photo 1 of 1
$385,000
Sold on 6/08/18
| Beds |
Baths |
Sq. Ft. |
Taxes |
Built |
| 4 |
3.10 |
3,366 |
$7,238 |
2005 |
|
On the market:
77 days
|
View full details, photos, school info, and price history
Highly desired David Weekly Dakota floor plan offers 4 Bedrooms / 3.5 Baths / Bonus Room / Flex Space / 3 Car Tandem Garage. Home is located on one of the most stunning CONSERVATION sites and only has one neighbor for true privacy. Enjoy swimming year-round in the Heated, Salt Water POOL & SPA. Stone Elevation, Covered Front Porch & Mature Landscaping makes for great curb appeal. Interior features: Bright & Open 3-Way Split Plan, Formal Dining with Plantation Shutters & Crown Molding, Guest Suite/Home Office sharing Pool Bath, Spacious Secondary Bedrooms sharing Flex Space & Full Bath (perfect playroom or home school space) Wood Laminate throughout main living & bonus room, Large Laundry Room complete with Washer & Dryer, Huge Great Room Wired for Surround Sound open to the Expanded Covered Back Lanai wired for TV & Surround Sound, 2nd floor Bonus Room with Surround Sound & half bath. Impressive Owner's Retreat & En-Suite: Sitting Space, Walk-In Closet, Dual Vanities, Soaking Tub, Separate Shower. Dream Kitchen: Sink Filter, Ample Counter Space, 42" Wood Cabinets, Tiled Backsplash, Island, Breakfast Bar, Closet Pantry, Stainless Appliances. Extras: Security System, Granite in all bathrooms, Garage Shelving/Storage, New Water Softener, New Tropi Cal 137 BTU Pool Heat Pump, New Pool Salt Cell, Pebble Tech Pool, New Irrigation, Light Dimmers, Coded Garage & Front Door Entry, Epoxy garage flooring. Top-Notch Amenities and Great Schools! Schedule your tour today.
Listing courtesy of Joe LoCicero & Rose LoCicero, RE/MAX CHAMPIONS & RE/MAX CHAMPIONS