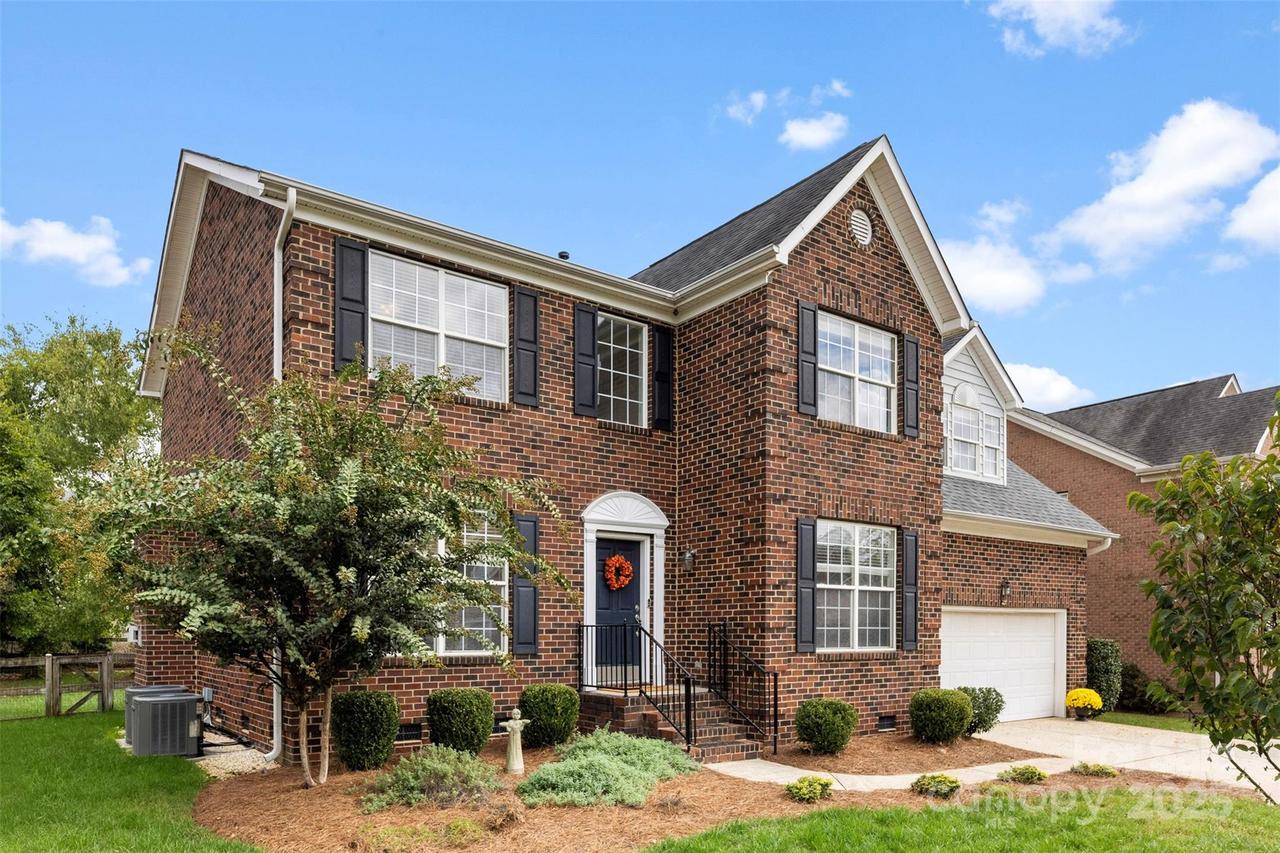
Photo 1 of 30
$675,000
| Beds |
Baths |
Sq. Ft. |
Taxes |
Built |
| 4 |
2.10 |
2,514 |
0 |
2001 |
|
On the market:
101 days
|
View full details, photos, school info, and price history
Explore this well-maintained, full-brick, two-story residence ideally located in a peaceful cul-de-sac. With over 2600 square feet of living space, the main has a large great room, a formal dining room, an open kitchen layout with large breakfast nook, an office or flex space, etc. This home has a private fenced in backyard and flat lot. The home's interior showcases custom paint, new carpet and updates such as California closets in each bedroom. A generous two-car garage provides ample storage. Unwind in the expansive bonus room, offering versatile options for an extra bedroom or entertainment area. Embrace the serenity of the outdoors with a deck tailor-made for entertaining family and friends. Enjoy the convenience and proximity to Uptown, South Park, Ballantyne, Matthews and I485....plus there is premier shopping destinations and restaurants at a nearby shopping plaza. Notable Items: Irrigation System, Water Heater 3 years old, Washer & Dryer 6 years, Stove is GAS & Oven is ELECTRIC.
Listing courtesy of Todd Wise, Premier Sotheby's International Realty