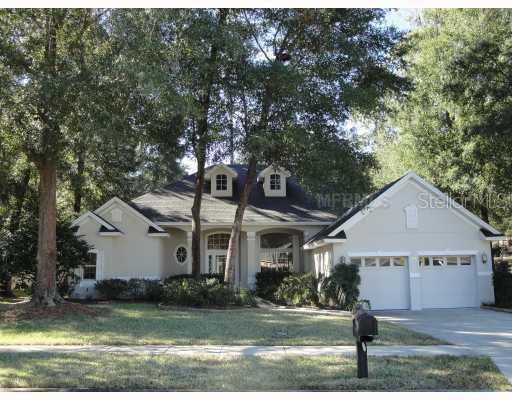
Photo 1 of 1
$207,500
Sold on 11/12/10
| Beds |
Baths |
Sq. Ft. |
Taxes |
Built |
| 4 |
3.00 |
2,252 |
$3,915 |
2001 |
|
On the market:
309 days
|
View full details, photos, school info, and price history
Stunning golf-front home offers very functional 3-way split floor plan. Large formals & a family room with gas fireplace. Open layout features volume ceilings, fresh interior paint, new carpet, appliances, lighting, and fans.Beautifully outfitted eat-in kitchen has stone tiled countertops, backsplash and breakfast bar, built-in desk, new appliances, recessed and undercabinet lighting, 42 inch wood cabinetry with crown trim, tile flooring and volume tray ceiling. Kitchen is very open to family room with great views of the gas fireplace and perfectly centered niche for t.v. or artwork. Privately situated Guest suite with full pool planned bath is tucked in corner off of family room. Two additional bedrooms on the adjoining wing share a full guest bath with designer accented tile shower. Huge master suite takes up one wing of the home and offers volume tray ceiling, sliders to covered patio, sitting area and plenty of space for your furnishings. The master bath is huge and has a large tiled shower, separate tile accented whirlpool garden tub, large his/her double vanity and low maintenance tile flooring. Entertain in style in the open formal living and dining areas which also feature 12 foot ceilings. Pool planned home hasperfect layout with easy access to guest suite bath if you want to put in a nice big pool. If not, just enjoy the golf course which is right out your back door. Owner financing is available and quick closing is possible.
Listing courtesy of Kim Blaylock & Robinette McLeroy, EXIT REAL ESTATE RESULTS & EXIT REAL ESTATE RESULTS