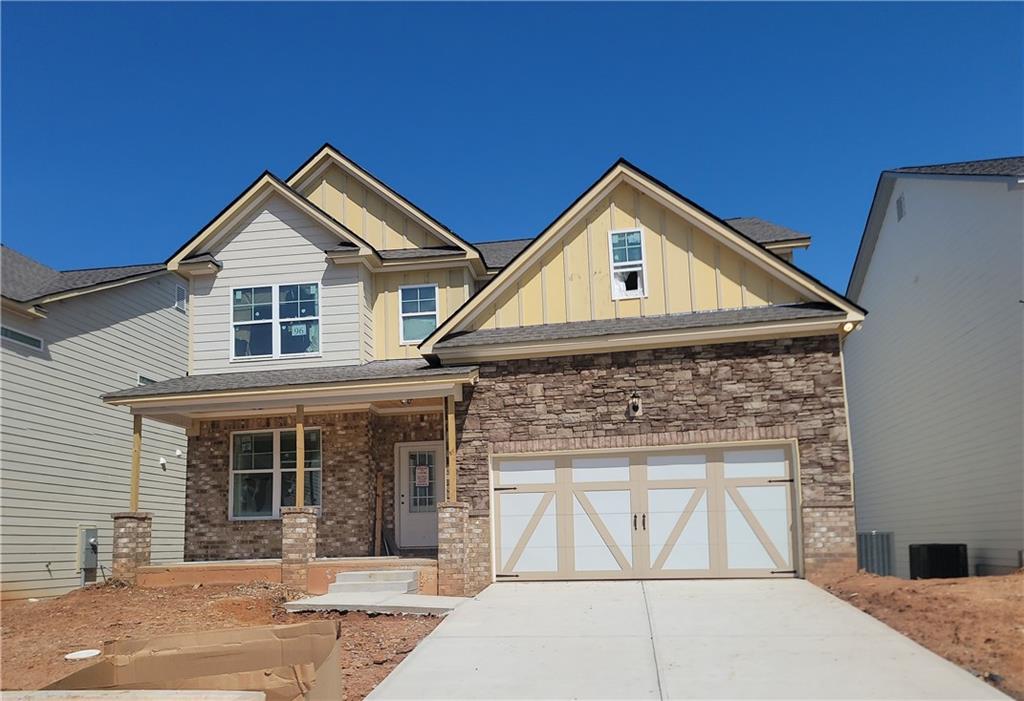
Photo 1 of 32
$522,400
| Beds |
Baths |
Sq. Ft. |
Taxes |
Built |
| 4 |
2.10 |
2,428 |
0 |
2025 |
|
On the market:
120 days
|
View full details, 15 photos, school info, and price history
Home-site #96 – New Construction with Basement! Clark Farms Subdivision off Spout Springs. The Heron Cottage plan offers 4 bedrooms, 2.5 baths, and a 2-story foyer. Main level features a private study, formal dining with wainscotting, and an open kitchen with island, walk-in pantry, and plenty of natural light overlooking the family room with fireplace. Upstairs boasts a spacious open landing, luxurious owner’s suite with trey ceiling, separate his and hers vanities, shower, and oversized walk-in closet. Laundry is conveniently located upstairs. Two-car garage and professionally landscaped yard.
Office hours: Mon–Sat 10–6, Sun 1–6. Photos are builder stock images.
Listing courtesy of Charleen Gilliard Calhoun, McKinley Properties, LLC.