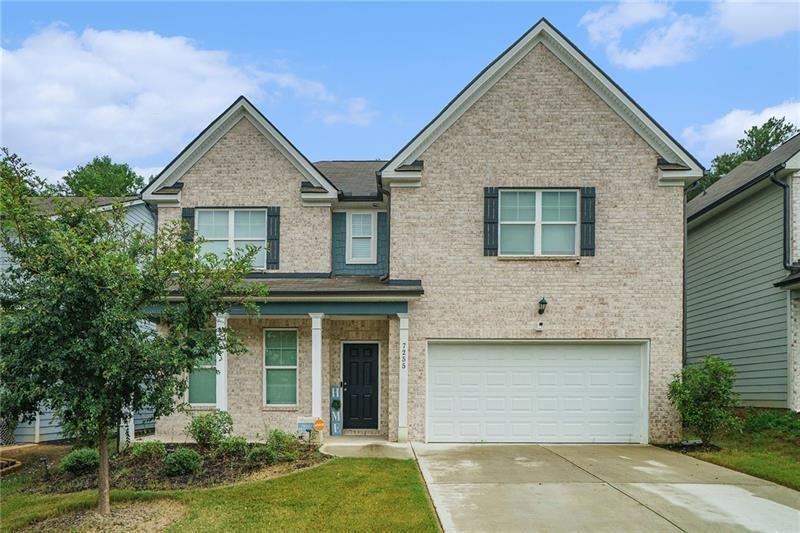
Photo 1 of 34
$375,000
| Beds |
Baths |
Sq. Ft. |
Taxes |
Built |
| 4 |
2.10 |
2,678 |
$4,856 |
2020 |
|
On the market:
104 days
|
View full details, photos, school info, and price history
3.625% Rate Assumable VA with Roam! Welcome to this elegant 4-bedroom, 2.5-bath traditional home in the sought-after Stonecrest community! The Clifton floorplan by Rockhaven Homes offers a beautifully designed living space. Enjoy 9-ft ceilings and luxury vinyl flooring throughout the open-concept main level, a formal dining room with crown molding, and a chef’s kitchen featuring 42” gray cabinetry, granite countertops, subway tile backsplash, a massive island, and stainless steel appliances. The oversized owner's suite includes vaulted ceilings, a huge walk-in closet, and a spa-inspired bath with a separate tub and shower. Spacious secondary bedrooms also feature walk-in closets. Nestled on a 0.15-acre lot with a charming brick front and covered entry porch, this home is just minutes from Arabia Mountain, parks, trails, and Stonecrest Mall. Don't miss your chance to own this beauty!
Listing courtesy of Mark Spain & Vickaramjit Sura, Mark Spain Real Estate & Mark Spain Real Estate