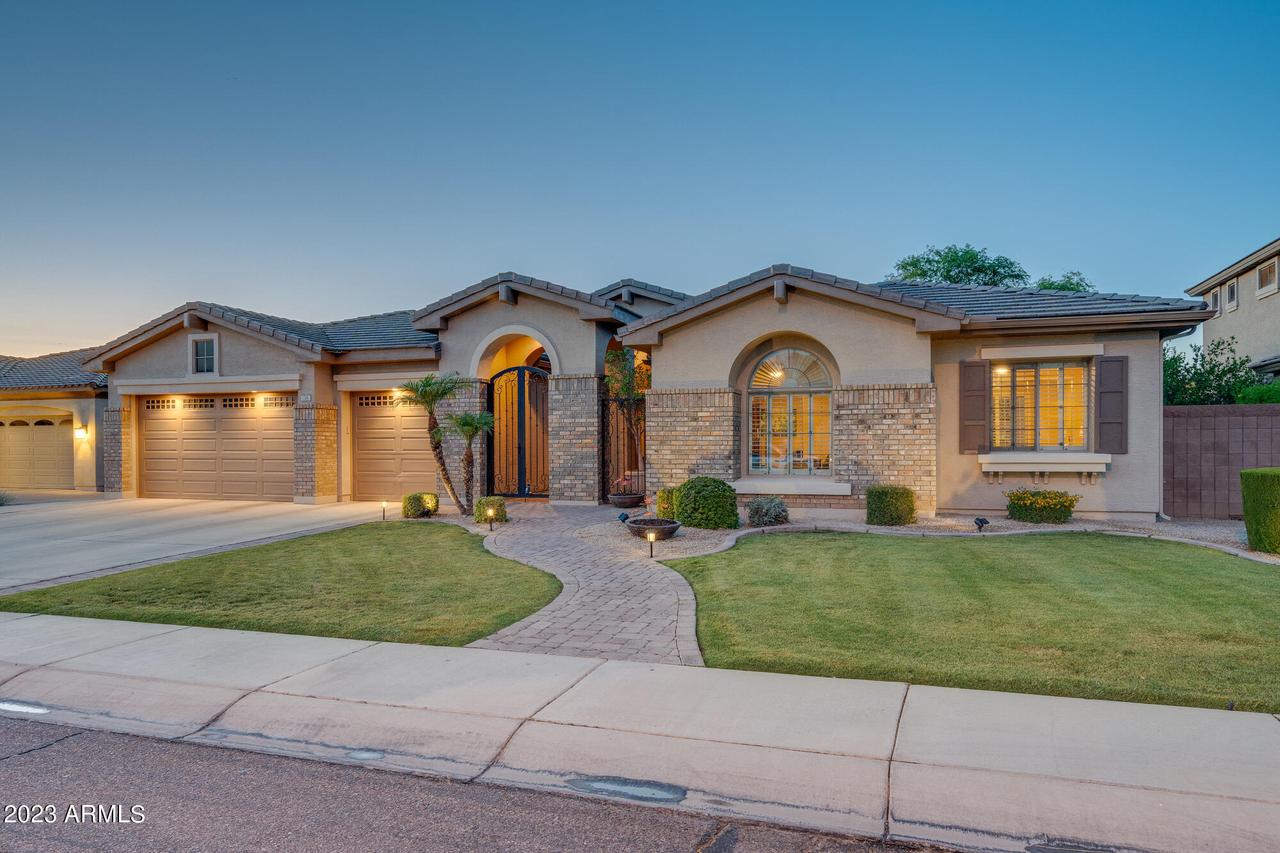
Photo 1 of 1
$850,000
Sold on 8/30/23
| Beds |
Baths |
Sq. Ft. |
Taxes |
Built |
| 5 |
3.00 |
3,242 |
$3,388 |
2003 |
|
On the market:
66 days
|
View full details, photos, school info, and price history
Welcome to this exceptional single-story home in the prime location of Gilbert. Situated in the desirable Vintage Ranch neighborhood with A+ schools, this property is perfect for those seeking both space & convenience.
As you enter through the gated courtyard, you'll immediately notice the attention to detail in this 3,242 square foot home. With 5 bedrooms & 3 bathrooms, including a desirable 3/2-bedroom split floor plan, there's plenty of space for everyone. The interior is adorned with plantation shutters & features custom closet designs in 4 of the bedrooms.
The kitchen is a chef's dream, boasting ample 42'' cherry cabinets, granite counters, new double ovens with a gas cooktop. The spacious living room and dining room with 12' ceilings provide spacious setting for entertaining, while the separate family room offers a cozy space to relax.
Additional highlights include a 3-car garage with cabinets & a service door, ensuring ample storage & convenience. The exterior of the home was recently painted in 2023, ensuring a modern & well-maintained facade. The gas water heater was replaced in 2022 & two Trane 4-ton 16 seer HVAC systems were installed in September 2021.
Situated on a generous 12,597 square foot lot facing south, the backyard is a true oasis. Enjoy the soft water mister system on the covered patio, relax in the backyard gazebo, or tend to your raised garden beds. Two natural gas firepits create a cozy ambiance for outdoor gatherings. With no neighbors behind & 10 feet side yards on each side, privacy is guaranteed. The property also features an 8' RV gate for easy access, space for storage & recreational vehicles.
Don't miss the opportunity to make this Gilbert gem your dream home.
Listing courtesy of Kandi Andresen, Keller Williams Integrity First