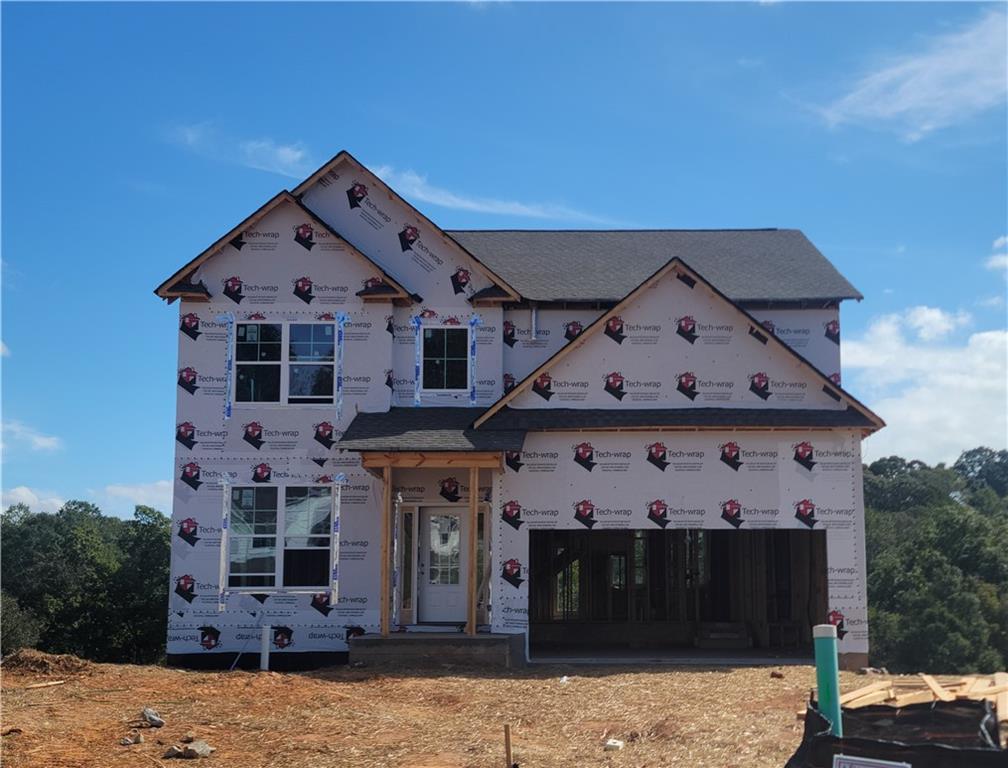
Photo 1 of 45
$531,400
| Beds |
Baths |
Sq. Ft. |
Taxes |
Built |
| 4 |
2.10 |
2,626 |
0 |
2025 |
|
On the market:
49 days
|
View full details, photos, school info, and price history
Lot #100-The Inwood plan is a sophisticated, 4-bedroom, 2.5-bathroom home on a unfinished basement. Enjoy outdoor living on the approx. 10’ x 20’ rear deck with a peaceful wooded backdrop. The back deck offers a 10’ covered area complete with a ceiling fan and light kit for comfortable lounging in any weather, along with 10’ of uncovered space ideal for grilling or soaking up the sunshine. It features a formal living and dining room, creating an elegant space for entertaining. The kitchen offers a view of the family room, which includes a cozy fireplace, and is equipped with a spacious island with granite countertops, stainless steel appliances, and ample cabinet space. The walk-in pantry provides additional storage. The home is filled with natural light from numerous windows. The master bedroom is a luxurious retreat with a SITTING AREA and a trey ceiling. The laundry room is conveniently located upstairs along with spacious secondary bedrooms. Pictures are builder stock photos.
Listing courtesy of Angelina Pettirossi, McKinley Properties, LLC.