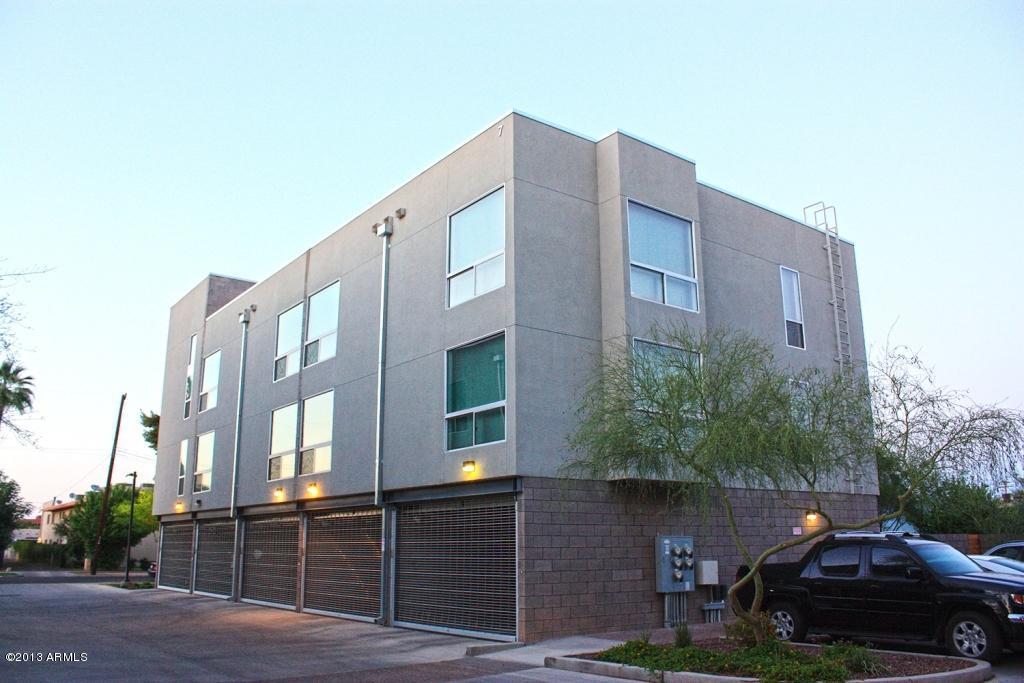
Photo 1 of 1
$245,000
Sold on 9/09/13
| Beds |
Baths |
Sq. Ft. |
Taxes |
Built |
|
2.00 |
1,548 |
$2,442 |
2007 |
|
On the market:
122 days
|
View full details, photos, school info, and price history
Open Floor plan-3-story downtown condo, designed by architect Michael Underhill.
Modern design, sand blasted concrete block walls, natural wood beam
ceilings, polished concrete floors, stainless steel, Caesar stone
countertops, Kohler plumbing fixtures, 2 inch tiled bathroom floors & walls,
custom built-in lighting, huge 78 inch x 78 inch Low-E double-pane insulated
windows, commercial-grade solid-core wood doors, whole-house computer
network, RO water & more.
Listing courtesy of Stacie Whitfield, Flat List RE