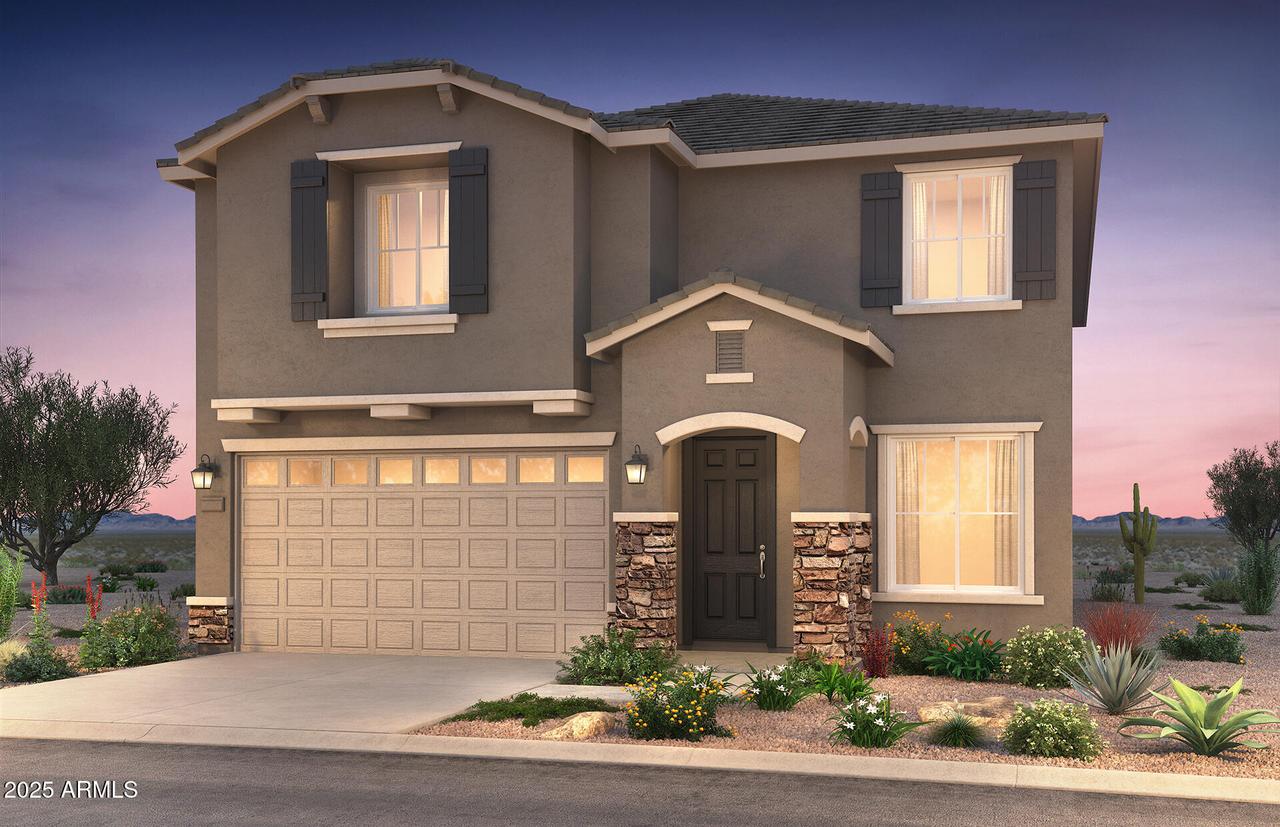
Photo 1 of 4
$700,000
Sold on 10/14/25
| Beds |
Baths |
Sq. Ft. |
Taxes |
Built |
| 4 |
3.50 |
26,025 |
$162 |
2025 |
|
On the market:
89 days
|
View full details, photos, school info, and price history
Up to 3% of base price or total purchase price, whichever is less, is available through preferred lender.
Spectacular Firwood two-story home featuring 4 bedrooms, 3.5 baths, a spacious loft, and a 2-car garage. This popular floor plan boasts an open-to-below design with soaring vaulted ceilings in the gathering room. The owner's suite is conveniently located on the first floor. The stunning kitchen offers a thoughtful layout with a gas cooktop, quartz countertops, and a complete pantry with built-in cabinets. Additional highlights include wood-look plank tile flooring and a north-south oriented, elevated homesite with breathtaking views in every direction.
Listing courtesy of Albert Kingsbury, PCD Realty, LLC