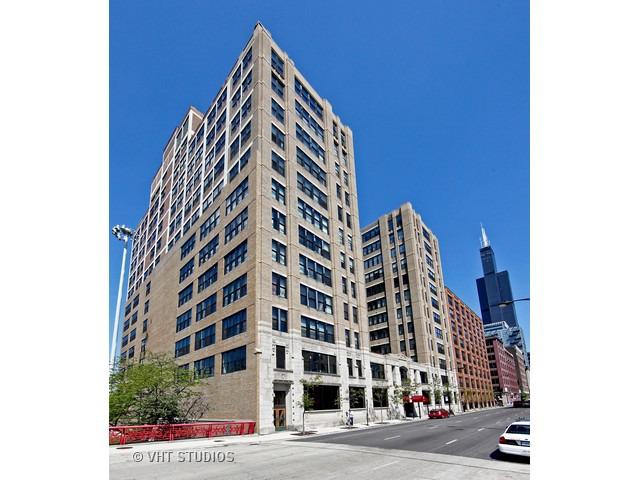
Photo 1 of 1
$355,000
Sold on 6/06/16
| Beds |
Baths |
Sq. Ft. |
Taxes |
Built |
| 2 |
1.10 |
0 |
$3,296.57 |
1929 |
|
On the market:
97 days
|
View full details, photos, school info, and price history
This 2 bed/1.5 bath is a true timber loft featuring 12' ceilings, exposed brick & filled with character. This open floor plan has a large living/dining room with gas fireplace. Completely upgraded kitchen with high-end S/S Dacor oven, microwave and cooktop, 42" cherry cabinets, 1 1/4" granite, breakfast bar, large pantry, and built-in wine cooler. Large master bedroom with gorgeous upgraded master bath. Lots of closet/storage space throughout. Washer/dryer in unit, and beautiful large windows. Heated garage parking included in the price! All this in a full amenity building featuring 24-hr door staff, large exercise room & amazing roof-top deck with grills and views of the city skyline. Unit is rented until May 31st. 24 hr notice required.
Listing courtesy of Lauren Leonardi, @properties Christie's International Real Estate