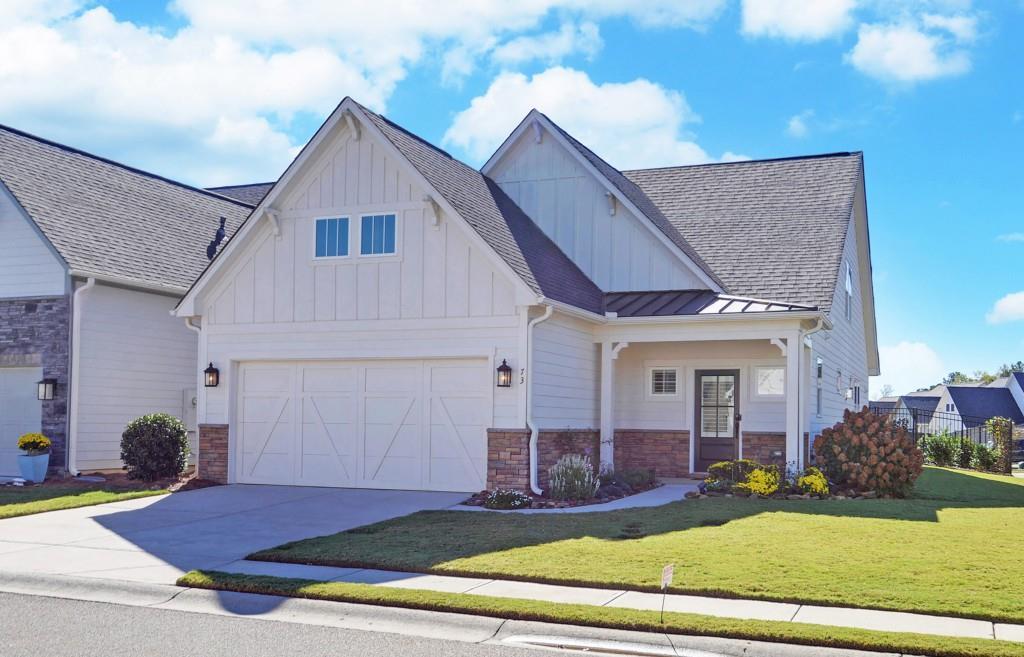
Photo 1 of 57
$468,000
Sold on 11/14/25
| Beds |
Baths |
Sq. Ft. |
Taxes |
Built |
| 2 |
2.10 |
1,900 |
$3,184 |
2021 |
|
On the market:
22 days
|
View full details, photos, school info, and price history
Spectacular Craftsman Style Home in a Premier Active Adult Community on a great corner lot, The Astoria floorplan consists of 2 Bedroom, plus loft/ flex room and 2.5 bath. Features open floor plan with great room and dining area with many upgrades including plantation shutters, LVP throughout house (no carpet) and real wood step treads, cozy stone fireplace with hearth, quartz countertops on the extended kitchen bar, granite thoughout the rest of the home, micro-drawer, vent hood, and 5 burner gas stove, plus a pantry. Main level Primary Bedroom is oversized with sitting area. Primary bath consists of walk in shower w/ frameless glass doors, double vanity, and 12x24 tile. There is an enormous walk in closet that leads to the laundry room with added cabinets for more storage and a half bath. Upstairs consists of another generous bedroom with spacious closet and a full bath with 12x24 tile, plus a flex room which could be used as a sitting area, office or bedroom, lots of possibilites. Three seasons enclosed porch could be used year round, extended patio with pergola, pavers and flower beds add to the charm of the back yard surrounded with a 6ft. fence for privacy. Large attic with ample storage plus a 2 car garage. All this nestled in a community with a social committe and a large clubhouse with a fitness room, arts and crafts room , commercial kitchen, outdoor kitchen and lounge area, beautiful pool area with sitting and community firepit. Enjoy the picklball courts, dog park, community garden, small lake area on the community trail. In a quaint mountain town close to shopping, restaurants, hospitals, vineyards, and easy access to Atlanta.
Listing courtesy of Rachel Mcphail, Atlanta Fine Homes Sotheby's International