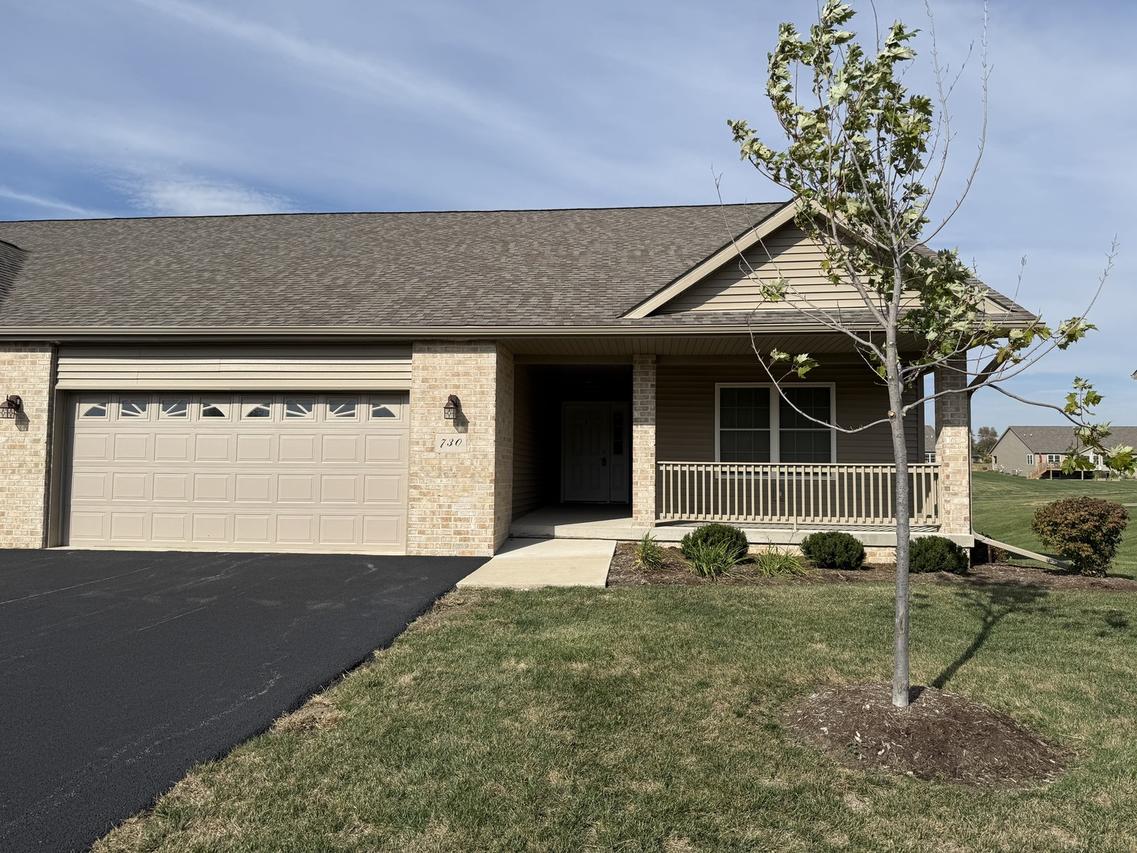
Photo 1 of 1
$355,000
| Beds |
Baths |
Sq. Ft. |
Taxes |
Built |
| 2 |
3.00 |
1,534 |
$7,393 |
2022 |
|
On the market:
100 days
|
View full details, photos, school info, and price history
Welcome to this exceptional 2022-built ranch-style townhouse where modern elegance meets functional design. This versatile home offers 3 bedrooms, 3 full bathrooms, and thoughtfully laid-out living space that's as beautiful as it is practical. Step inside to an open-concept floor plan accentuated by vaulted ceilings and abundant natural light. The heart of the home - the kitchen - features granite countertops, a generous island with breakfast bar, and a cozy eating area that flows easily into the living space. Lovely flooring and excellent lighting unify the main level in style and comfort. On the main floor, you'll find a large secondary bedroom and a full bathroom, perfect for guests or flexible use. The laundry room is conveniently located on this level as well, making daily chores effortless. Retreat to the master suite, crowned with a tray ceiling and filled with natural light. The en suite bath is a spa-like haven featuring a double sink vanity with granite counters, and an oversized walk-in shower. Your storage needs are well met with a spacious walk-in closet. Downstairs, the fully finished basement adds tremendous living value and versatility. It includes an additional bedroom (or ideal office space), a full bathroom, and a large living room area with look-out windows that flood the space with daylight. A dedicated utility room, ample storage closets, and thoughtful layout complete this lower level-perfect for media, recreation, guests, or a home office. Schedule your showing today and see firsthand how this ranch-style townhouse beautifully blends elegance and functionality. Don't miss your chance to make this home yours!
Listing courtesy of Wendy Olson, Sauk Valley Properties LLC