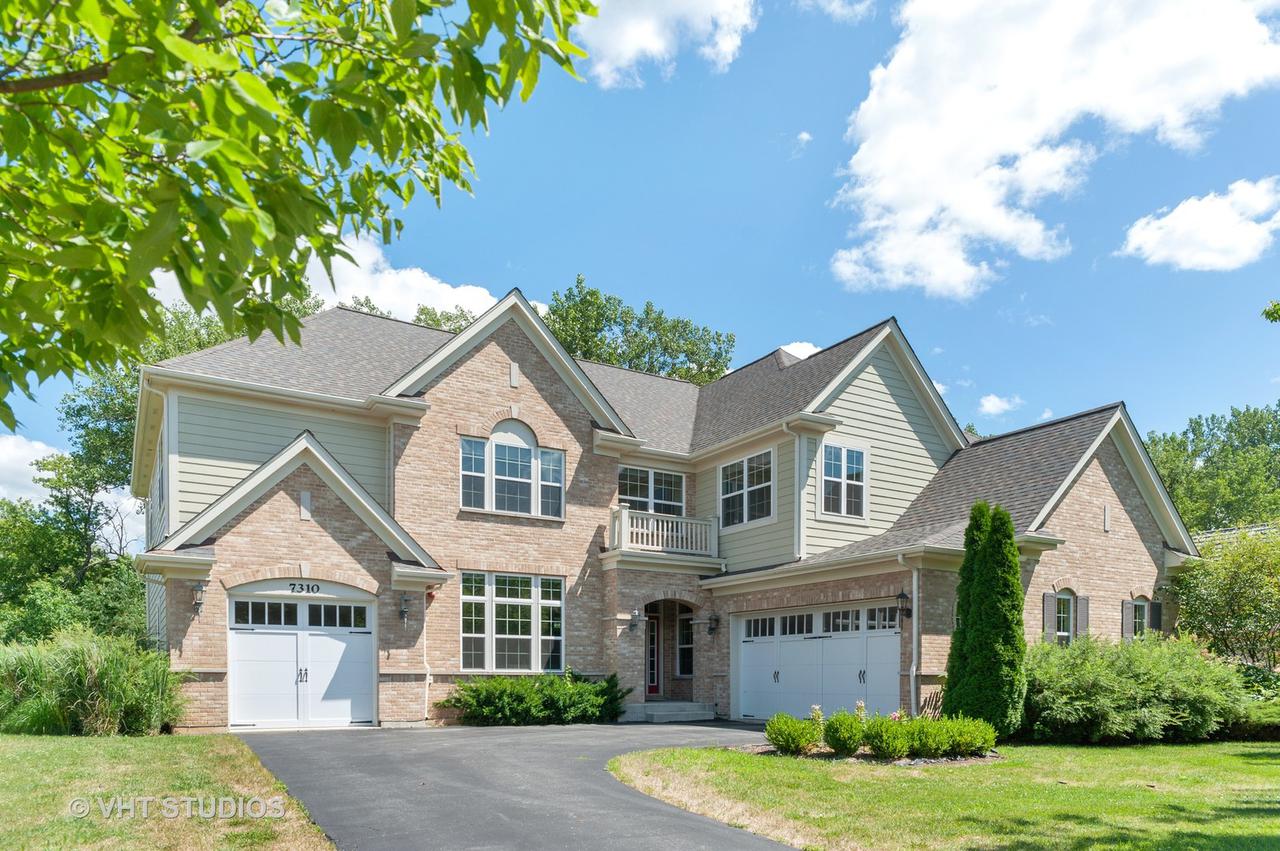
Photo 1 of 1
$501,500
Sold on 12/14/20
| Beds |
Baths |
Sq. Ft. |
Taxes |
Built |
| 5 |
4.00 |
4,201 |
$22,011.32 |
2013 |
|
On the market:
130 days
|
View full details, photos, school info, and price history
This home is the best value, location and floorplan, backing to trees in a secluded cul-de-sac, & boasting a MODERN flow and style... this is NOT the typical Traditional floorplan you will find in Ravenna! Newer construction featuring 4,201 sq ft w/ 5 spacious bedrooms, 4 baths, dramatic 10ft 1st floor ceiling & features that you will ADORE! Living room accent wall adds a stunning touch to this room & set's the tone for the modern style & edge you're about to experience! Spacious dining room featuring a dark shaker butler's pantry! Spacious family room is open to the kitchen & breakfast rooms! Dramatic kitchen features dark shaker cabinetry w/ contrasting light granite tops, enormous island, stunning tile backsplash & stainless steel appliances. 1st floor bedroom & full bath make for the perfect in-law quarters. Elegant master retreat w/ separate sitting room, tray ceiling, 2 walk-in closets w/ custom closet build-out. Master bath w/ dual dark shaker vanities & stunning granite top. 3 additional bedrooms upstairs all feature tray ceilings! Bedroom 2 w/ private bath & walk-in closet! Spacious bedrooms 3 & 4 w/ Jack&Jill Bath access. 2nd floor laundry! Enormous & bright loft makes for a great space to watch movies or enjoy game night & also has it's own walk-in! Unfinished English basement is light and bright w/ rough in plumbing for a bath, features a rapid recovery hot water heater & high efficiency furnace! Award winning Stevenson Schools! This home has great proximity to major transportation & close to shopping! Stop in today!
Listing courtesy of David Schwartz, Baird & Warner