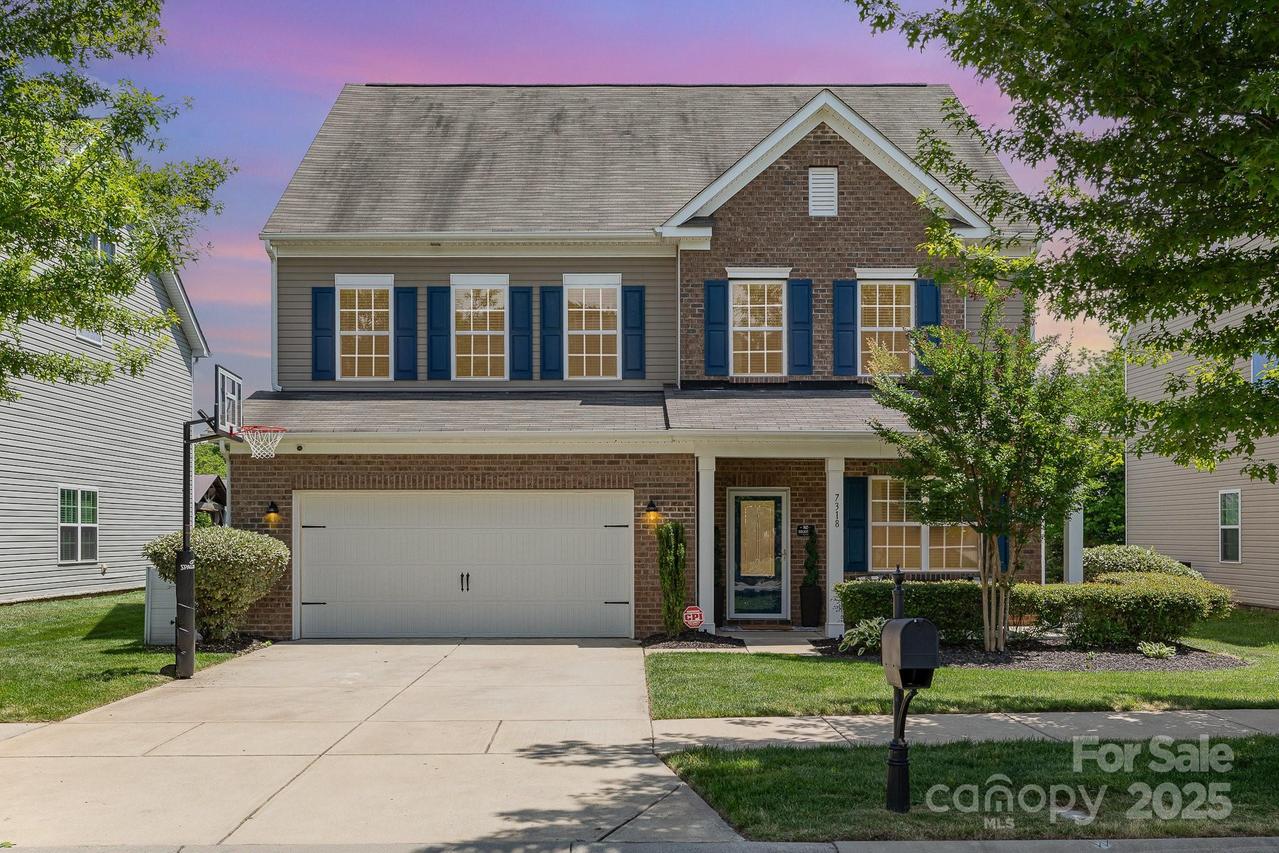
Photo 1 of 40
$535,000
Sold on 6/17/25
| Beds |
Baths |
Sq. Ft. |
Taxes |
Built |
| 5 |
3.10 |
3,310 |
0 |
2015 |
|
On the market:
40 days
|
View full details, 15 photos, school info, and price history
Welcome to this beautifully designed 3-level home located in the highly sought-after Berewick community. The open-concept layout flows effortlessly into family room accented by a gas fireplace, creating a warm and inviting atmosphere. The spacious kitchen is a chef’s dream, featuring stainless steel appliances, island, granite countertops, and an oversized walk-in pantry. On the 2nd floor, a generous loft space connects the bedrooms and offers the perfect spot for a playroom or media lounge. The luxury primary suite includes a large walk-in closet, dual vanities, a garden tub, and a tiled shower. The 3rd floor includes a spacious recreation room, 5th bedroom, and full bathroom. Enjoy access to fantastic HOA amenities in multiple locations including a community clubhouse, Berewick Manor House, pool/splash pad and gym. Don't miss the 2nd community pool nearby. This vibrant neighborhood is just minutes from I-485, popular restaurants, grocery stores, and the Charlotte Premium Outlets.
Listing courtesy of Vincent Durman, Keller Williams Ballantyne Area