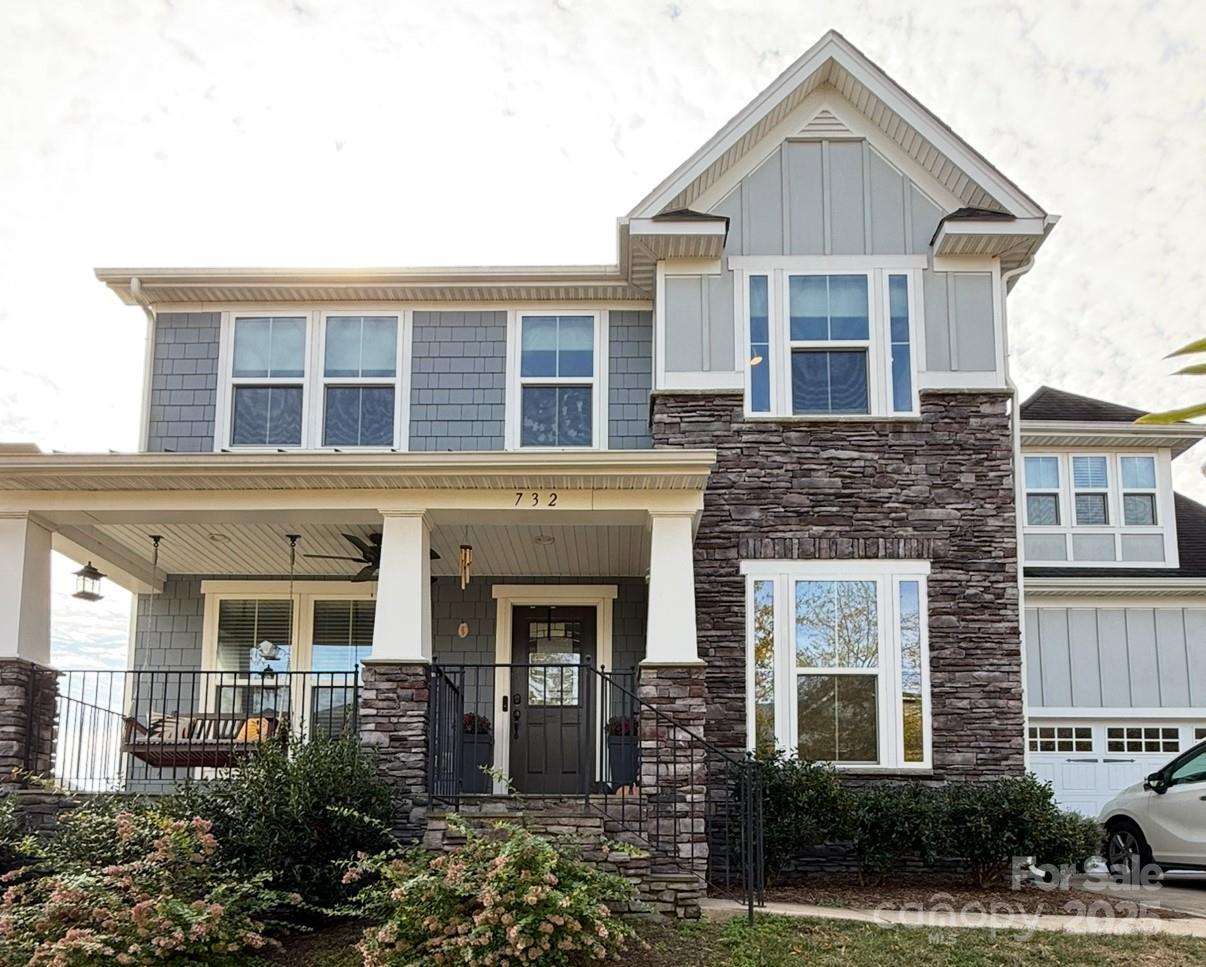
Photo 1 of 1
$685,000
| Beds |
Baths |
Sq. Ft. |
Taxes |
Built |
| 4 |
2.10 |
3,142 |
0 |
2015 |
|
On the market:
-4 days
|
View full details, photos, school info, and price history
Step inside this inviting 4-bed, 2.5-bath home in sought-after Vermillion, where timeless charm meets modern comfort and thoughtful upgrades at every turn. The main level features engineered hardwoods, extensive moldings, a dedicated office with glass French doors, and a custom mudroom off the garage. Enjoy vaulted ceilings in the sunroom and a tray-ceiling primary suite with his & hers closets (one with custom built-ins), plus custom closets in the secondary bedrooms and abundant storage throughout the home. The stylish kitchen offers granite countertops, stainless steel appliances, tile backsplash, and a stainless refrigerator, newer double oven and dishwasher. The enormous fourth bedroom/bonus room provides flexible space for guests, a playroom, media room, or home gym.
A 3-zone home audio system (plus surround sound in the family room) elevates everyday living and entertaining, with zones for the first floor, bonus room, and outdoor spaces. The home sits on an elevated lot with beautiful sunset views and a fully fenced backyard that feels like a private retreat—updated in 2023 with a custom composite deck leading to an expansive stamped concrete patio, two substantial pergolas, café lighting, custom sun shade, firepit, mature landscaping and irrigation. Additional highlights include a tankless water heater, 3-zone HVAC, a finished garage with flex/workshop or golf-cart space, and neighborhood amenities including pool, trails, parks, and a vibrant town square just moments away. Vermillion amenities include two saltwater pools, a playground, scenic walking trails, plenty of green space, and Harvey’s Bar & Grill, the community’s very own restaurant and taproom!
Listing courtesy of Jennifer LeClair, Ivester Jackson Christie's