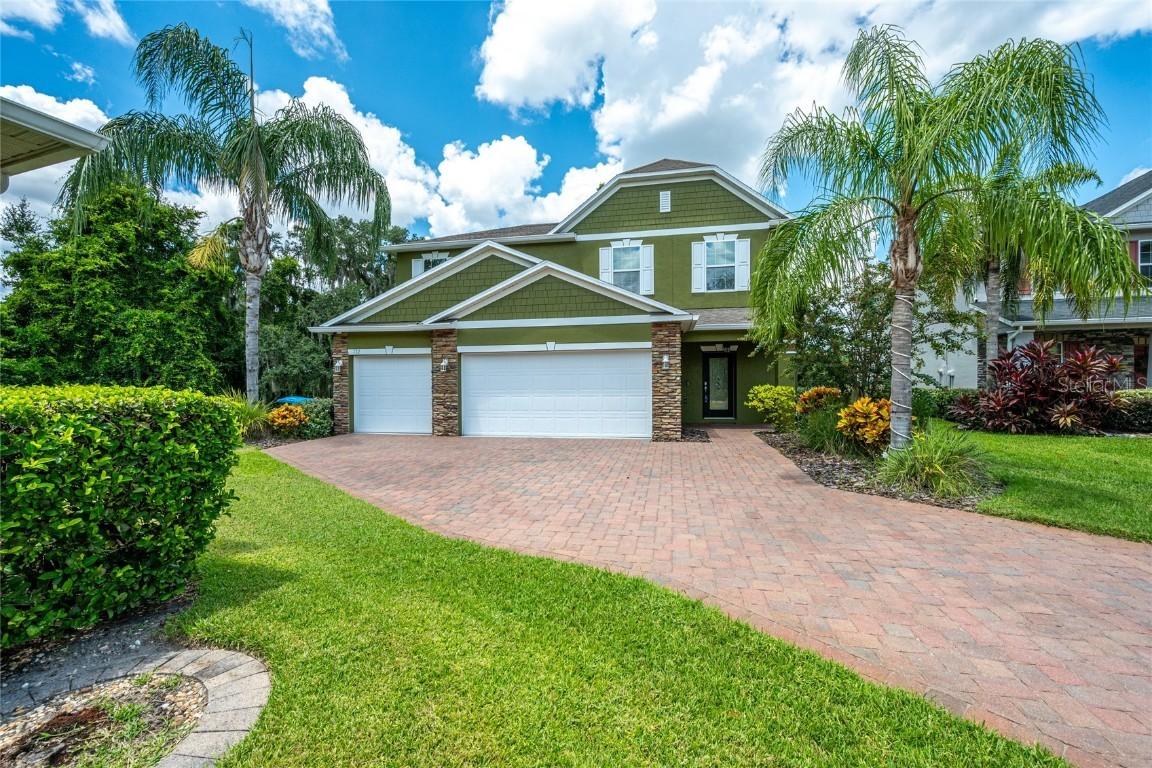
Photo 1 of 37
$525,000
| Beds |
Baths |
Sq. Ft. |
Taxes |
Built |
| 4 |
2.10 |
2,510 |
$3,932 |
2014 |
|
On the market:
71 days
|
View full details, 15 photos, school info, and price history
Under contract-accepting backup offers. Tucked away on a quiet cul-de-sac in a private neighborhood, this move-in-ready 4-bedroom, 2.5-bath home offers a peaceful setting with tranquil water views for the family that enjoys fishing or paddleboarding in your backyard. Sitting on a spacious 0.32-acre lot, the property features lush landscaping, mature trees, and a long brick driveway leading to a 3-car garage. Inside, the open-concept layout connects the large family room to a modern kitchen with a center island, built-in oven, and mosaic tile backsplash ideal for everyday living and entertaining. Current owner upgraded the AC system with a Programable Pioneer 1.5 Mini Split to provide improved comfort on the main floor. The owner’s suite offers privacy, a Tray Ceiling, His and Her walk-in closets, the bath features a walk-in shower, and space to unwind. Three additional bedrooms are well-sized for family, guests, or a home office. Highlights include custom stairway woodwork, an indoor laundry room, and a convenient half bath on the main floor. Step outside to a screened-in patio and private dock, offering light water access perfect for relaxing, reading, or simply enjoying nature. The community refers to it as Little Lake Wildmere. This home combines comfort and peace of mind with a full irrigation system, installed gutters, and a comprehensive security system. Located in a serene, low-traffic community, this is the perfect opportunity for buyers seeking a quiet, water-view home with modern upgrades and a highly livable layout. The owner was not required to carry flood insurance, but did anyway, under $720 a year. Schedule your private showing today and see what Florida living feels like.
Listing courtesy of Jim Ruddy & Maggie Patek, WATSON REALTY CORP & WATSON REALTY CORP