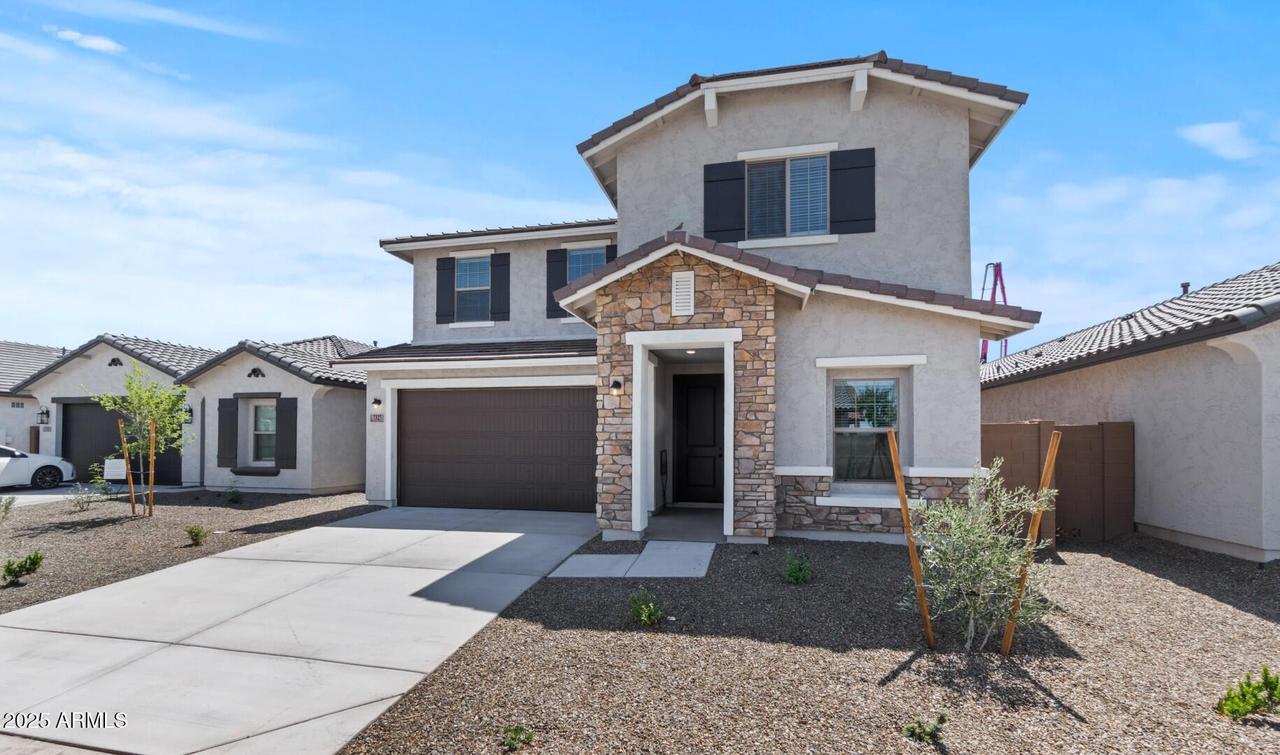
Photo 1 of 32
$489,990
Sold on 7/24/25
| Beds |
Baths |
Sq. Ft. |
Taxes |
Built |
| 5 |
3.00 |
2,432 |
$53 |
2025 |
|
On the market:
43 days
|
View full details, photos, school info, and price history
Ready for Immediate Move-In! Welcome to Laveen Springs, where comfort, style, and flexibility come together near top recreation, dining, and entertainment. This thoughtfully designed Thames plan features 4 bedrooms, 3 full baths, and a dedicated home office, perfect for work or study. Showcasing our Farmhouse-inspired interior selections, the gourmet kitchen includes Sarsaparilla-stained cabinets, Ice White quartz countertops, and stainless-steel appliances, including a refrigerator. The open great room and dining area offer plenty of space for entertaining or relaxing. Enjoy the privacy of a split floorplan, with a spacious primary suite and a large walk-in closet. With faux wood blinds, washer, and dryer all included, this home is truly move-in ready! Up to 6% of Base Price can be applied towards closing cost and/or short-long-term interest rate buydowns when choosing our preferred Lender. Additional eligibility and limited time restrictions apply. Ask for more information!
Listing courtesy of Chad Fuller, K. Hovnanian Great Western Homes, LLC