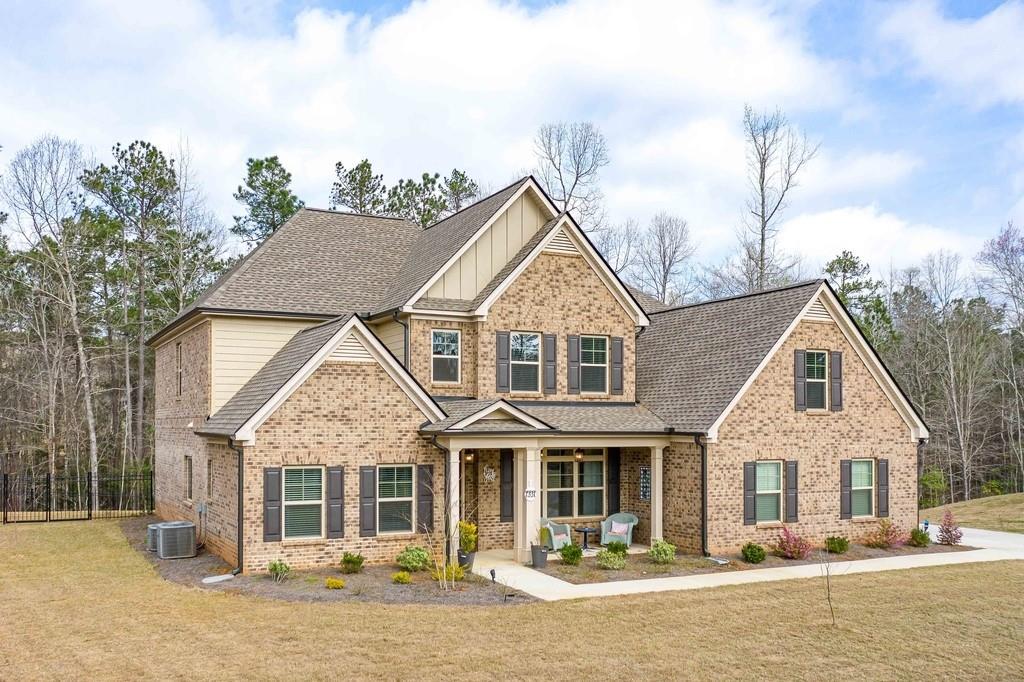
Photo 1 of 1
$399,900
Sold on 5/04/20
| Beds |
Baths |
Sq. Ft. |
Taxes |
Built |
| 4 |
3.10 |
3,500 |
$2,871 |
2018 |
|
On the market:
50 days
|
View full details, photos, school info, and price history
One Year Young in sought after RiverWalk Subdivision. The Christopher Plan is Big, Bold & Beautiful!! exquisite, 3-sided brick home features a 2-story entrance with hardwood flooring, formal dining room with coffered ceiling, kitchen with 42" cabinets, quartz counter tops. The family room offers a gas fireplace and an open floorplan, perfect for entertaining family & friends. The master suite is located on the main level & features an amazing bath and his/her closet. Three additional bedrooms upstairs (one with a private bath). HUGE Loft/Media area and office/flex room. Home is Occupied. Caution Pets & Alarm.
Listing courtesy of Sandra Harvey, BHGRE Metro Brokers