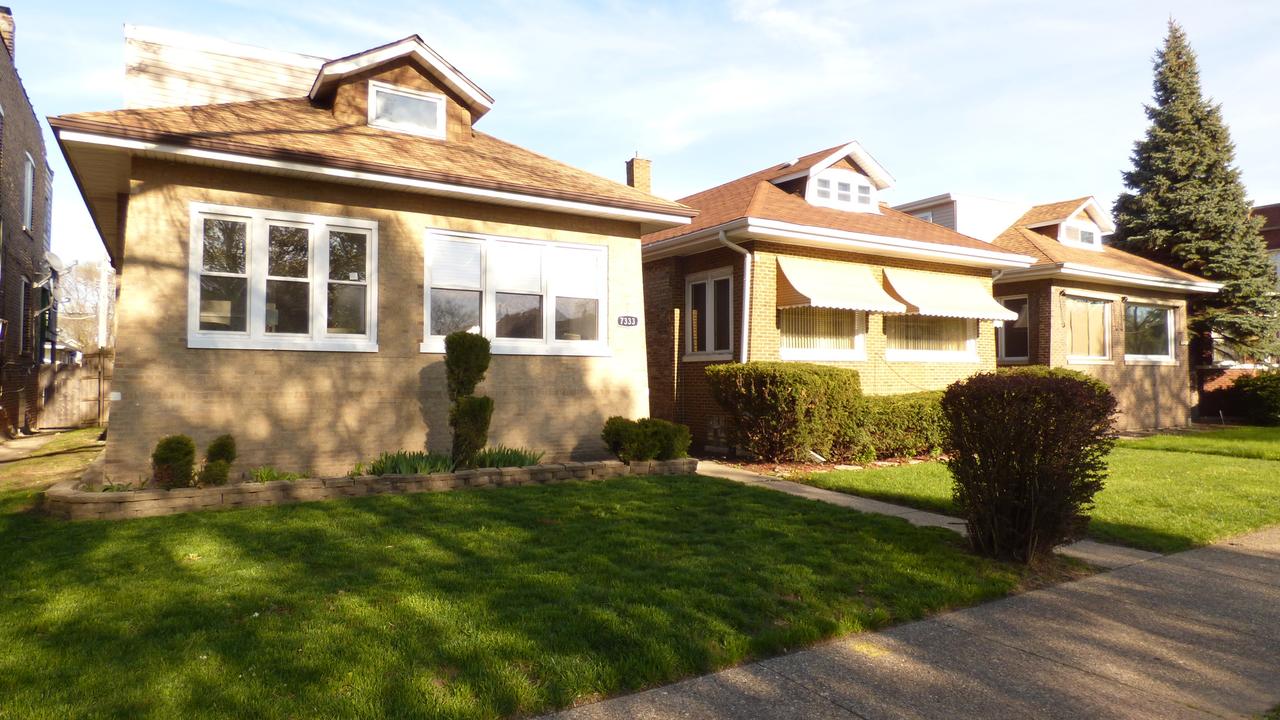
Photo 1 of 1
$239,900
Sold on 5/31/17
| Beds |
Baths |
Sq. Ft. |
Taxes |
Built |
| 4 |
3.00 |
0 |
$1,855.88 |
1915 |
|
On the market:
43 days
|
View full details, photos, school info, and price history
Impressive from the moment you walk into this massive an very alluring home. Love this sun drenched open floor plan! The Owner went all out on this one ~making this one a real winner. 14 foot entry foyer with custom chandelier. The formal living and dining room offer ideal entertaining opportunities. Enormous living room with library sitting area, Every Chef's Dream Kitchen stainless steel appliances, granite counter-tops, Island with breakfast bar and wine rack, 42 inch crowned cherry cabinets, chef's pantry with sliding door, an additional area for tea and conversation.Unwind in your own private sanctuary! The entire second floor has been designed for your master bedroom & bath suite, private bath oversize soaker tub, for those candle-lit bubble baths. Den / Sofa and love seat office entertaining area. ENORMOUS BASEMENT WITH ALL THE POSSIBILITIES ~EXTRA BEDROOM & BATH, THEATER & FAMILY ROOM OR THAT MUCH NEEDED MAN CAVE Attached double staircase deck..
Listing courtesy of Monica Poland