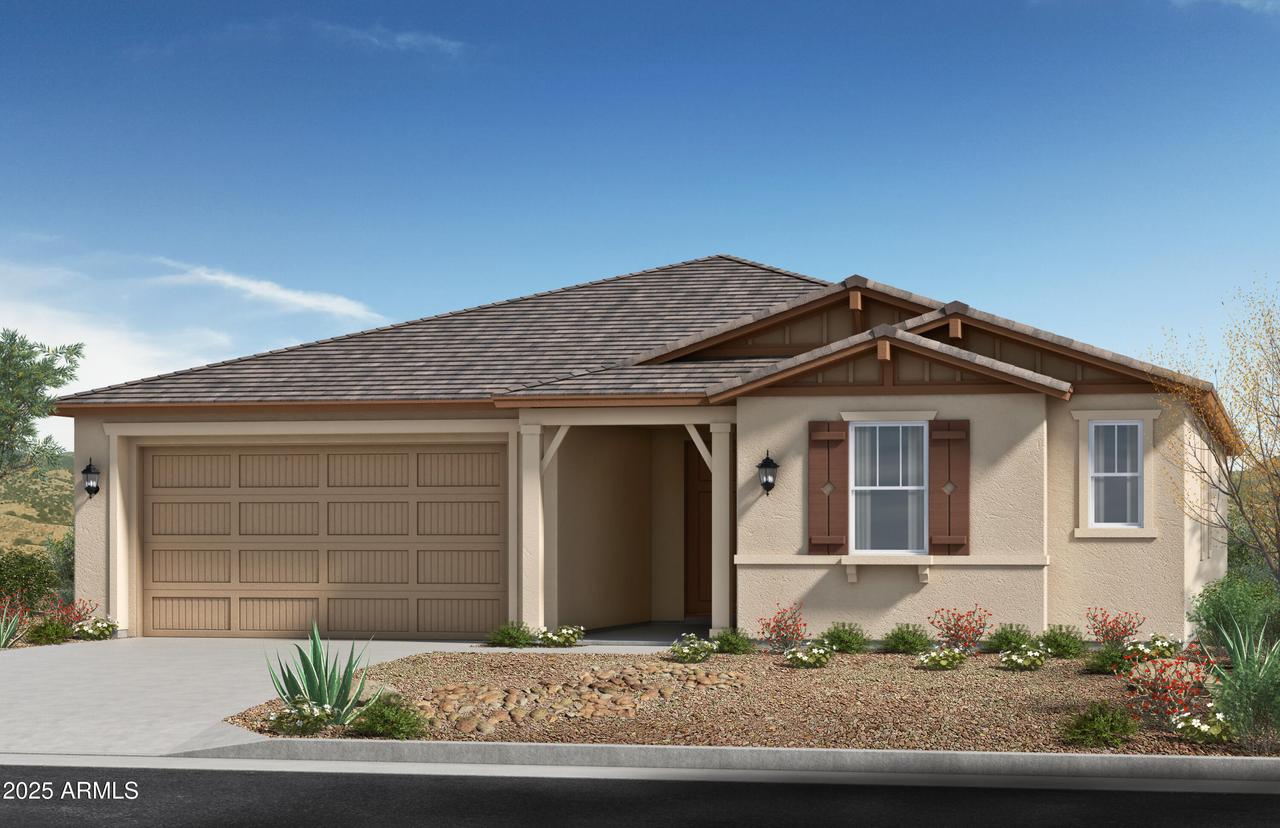
Photo 1 of 4
$680,000
Sold on 6/09/25
| Beds |
Baths |
Sq. Ft. |
Taxes |
Built |
| 5 |
3.00 |
2,578 |
$364 |
2025 |
|
On the market:
55 days
|
View full details, photos, school info, and price history
This charming single-story home showcases an open floor plan and stunning tile flooring that runs seamlessly throughout the home. A spacious great room serves as the heart of the home and is ideal for both relaxation and entertaining. The functional kitchen boasts an island, pendant light pre-wiring and a walk-in pantry. A dedicated laundry room is centrally located, allowing for quick access from all rooms. A secondary bedroom features a full bathroom with a walk-in shower. The primary suite includes a large walk-in closet and a connecting bath with a walk-in shower, a linen closet for added storage and a dual-sink vanity. Additional highlights include walk-in closets in the secondary bedrooms, dual vanity sinks in the secondary bathroom and a convenient side access door in the garage.
Listing courtesy of Kristine Smith, KB Home Sales