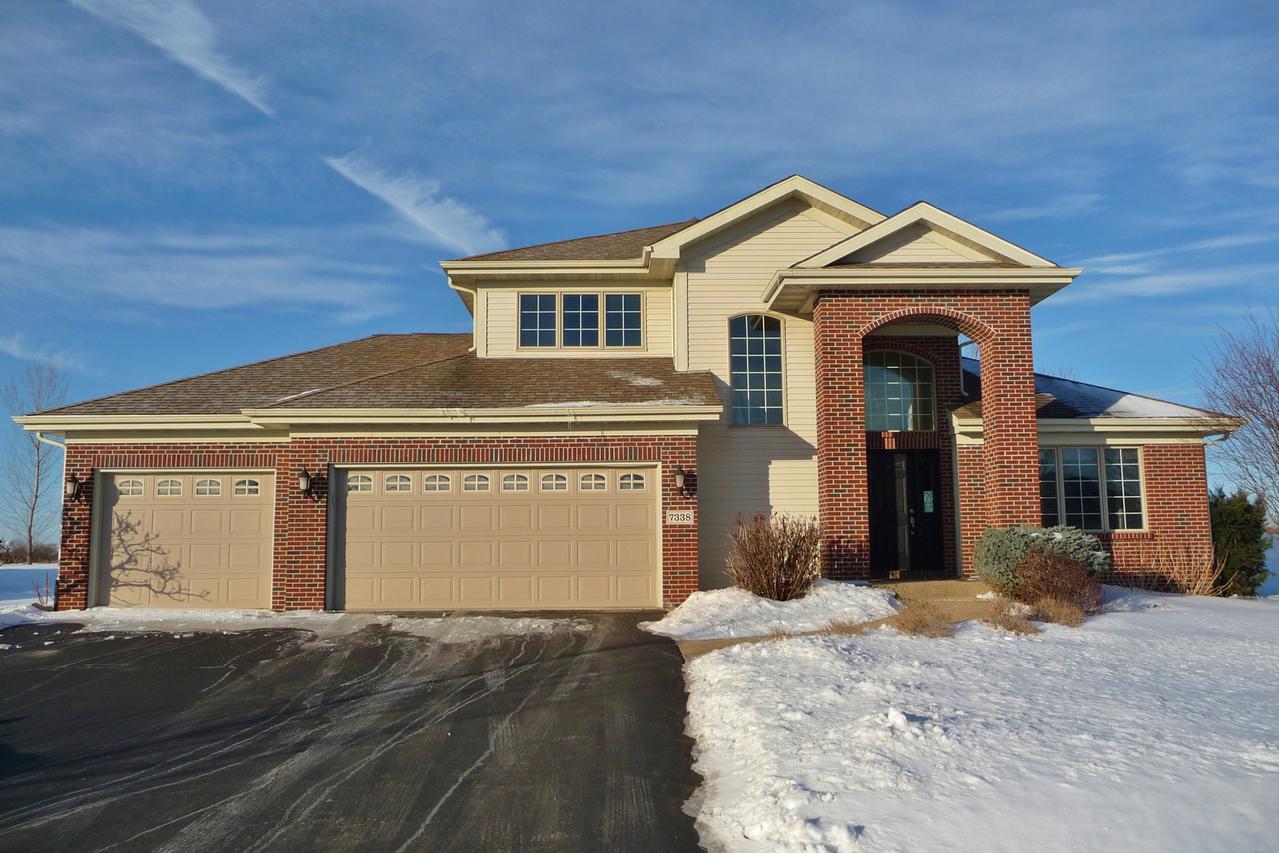
Photo 1 of 1
$249,900
Sold on 4/30/19
| Beds |
Baths |
Sq. Ft. |
Taxes |
Built |
| 3 |
2.20 |
1,920 |
$7,535.98 |
2005 |
|
On the market:
68 days
|
View full details, photos, school info, and price history
This elegant two story home features 2,654 square feet of finished living space. The professionally landscaped yard leads up to the inviting two story entry way with ceramic tile open to the living room and formal dining room with crown molding and Brazilian Walnut flooring.The kitchen features granite countertops, SS appliances, antique white cabinets and ceramic tile flooring and backsplash.The eat-in breakfast area connects to a butler pantry and leads out to the 22x14 concrete patio with a wonderful golf course view. The family room features a gas burning fireplace, crown molding and more Brazilian Walnut flooring.The master bedroom has built-in shelving and a master bath with ceramic tile flooring, comfort height vanity and a ceramic tiled, multi head his and hers shower.The soundproofed finished LL features a card table area, and a wet bar with a custom concrete bar top open to the large media/rec room with built-in shelving wired for surround.Truly a must see move-in ready home!
Listing courtesy of Andrew Olson, Keller Williams Realty Signature