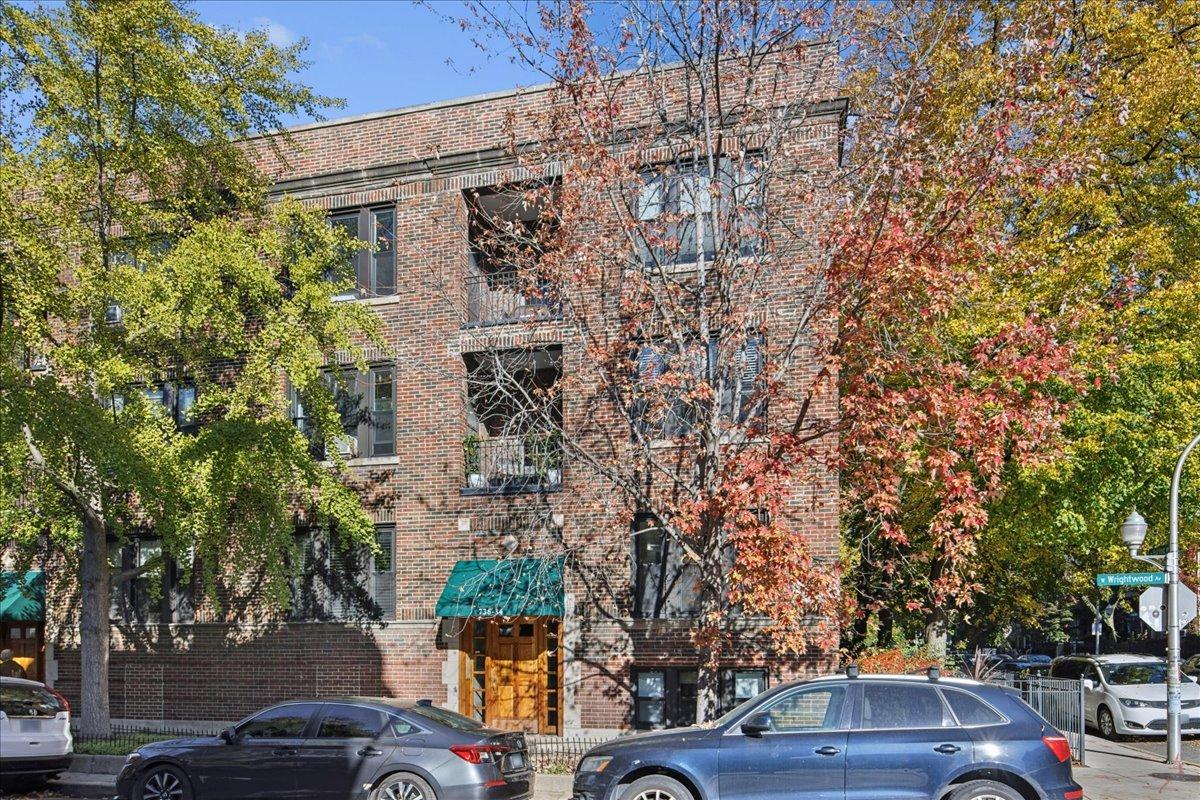
Photo 1 of 21
$599,900
| Beds |
Baths |
Sq. Ft. |
Taxes |
Built |
| 4 |
2.00 |
0 |
$5,702.88 |
1989 |
|
On the market:
1 day
|
View full details, photos, school info, and price history
Welcome to this bright and spacious four bedroom duplex down in the most prime part of town, situated in Alcott School and within walking distance to St. Clements! Converted in 1986, this well-managed building is special and if you love vintage, this one is for you... or gather your social media inspiration and update to your needs! Perfectly placed on the corner of tree-lined Wrightwood meets Burling, this lovely offering was once two units but later converted into one. Enjoy a LARGE formal dining room on the main level and the galley kitchen. There are hardwood floors throughout the entire home and all the walls were freshly painted. One full bathroom is up and one full bathroom (a Jack and Jill) is situated down. There are two entrances on each level. Consider the potential and footage of this space and there you go! The backyard courtyard is tranquil and charming and the common garage rooftop deck is another sweet escape, with grills to share. Step outside and enjoy everything at your doorstep: Oz Park, Jonquil Park, DePaul's campus, and easy CTA access via Fullerton (Red/Brown/Purple) or nearby bus lines. The home is located in the boundaries of the Park West Community Association which is an active neighborhood group in the 43rd Ward. One garage parking spot and three storage units are included in the price.
Listing courtesy of Stephanie LoVerde, Baird & Warner