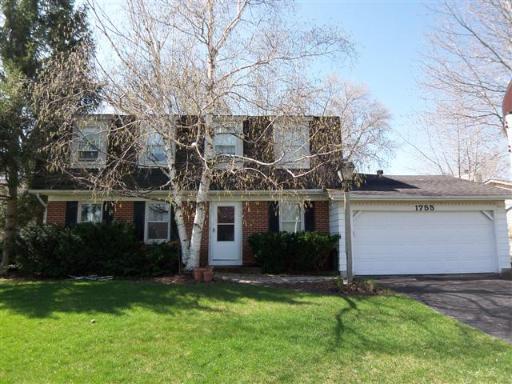1755 W Parkside Dr., Hoffman Estates, IL 60192
IF YOU ARE LOOKING FOR GREAT SPACE, GREAT YARD AND GREAT NEIGHBORHOOD THIS IS IT! NOT YOUR TYPICAL COLONIAL-HUGE FAMILY ROOM/GREAT ROOM OPENS FROM KITCHEN & OVERLOOKS SCREEN PORCH W/SKYLIGHTS & LANDSCAPED, FENCED YARD! ENJOY HARDWOOD FLOORS, WHITE CABS, LOTS OF COUNTER SPACE, VAULTED CEILINGS, CEILING FANS, ROOMY BEDROOMS & PLENTY OF CLOSET SPACE! PLUS FRESH PAINT & NEW UPSTAIRS CARPET!
General
Property Type
Single Family Home
Building Type
2 Stories
PIN
01244030200000
MLS #
07491579
On Market
35 days
Waterfront
No
Neighborhood
—
Community Area
Hoffman Es
Utilities
A/C
Central Air
Heating
Natural Gas, Forced Air
Water
Lake Michigan
Sewer
Public Sewer
Electricity
Circuit Breakers
Exterior Features
Driveway
Asphalt
Foundation
—
Garage
Attached - 2 car
Garage Info
—
Exterior Description
Aluminum/Vinyl/Steel Siding, Brick
Exterior Features
Patio, Porch Screened
Lot Dimensions
64x115x94x115
Lot Description
Fenced Yard
Architectural Style
Colonial
Roof
Asphalt
Interior Features
Bathroom
—
Master Bathroom
Full
Basement
Full - Partially Finished
Attic
—
Fireplace(s)
1
Fireplace(s) Info
Gas Log
Miscellaneous
Vaulted/Cathedral Ceilings, Skylight(s)
Included w/ the Home
Appliances
Range, Dishwasher, Refrigerator, Washer, Dryer, Disposal
Equipment/Fixtures
Humidifier, CO Detectors, Ceiling Fan(s), Sump Pump
Local Amenities
Area
Park/Playground, Curbs/Gutters, Sidewalks, Street Lights, Street Paved
Park
—
Common Area
—
Listing courtesy of RE/MAX Suburban
Property Rooms
| Room | Size | Level | Flooring |
|---|---|---|---|
| Eating Area | 12x11 | Main | Hardwood |
| Screened Porch | 12x12 | Main | |
| Utility Room | 8x6 | Main | Vinyl |
| Recreation Room | Lower | Carpet | |
| Bedroom 2 | 13x12 | Second | Carpet |
| Bedroom 3 | 10x10 | Second | Carpet |
| Bedroom 4 | 10x10 | Second | Carpet |
| Dining Room | 12x12 | Main | Hardwood |
| Family Room | 24x24 | Main | Carpet |
| Kitchen | 12x11 | Main | Hardwood |
| Living Room | 16x14 | Main | Hardwood |
| Master Bedroom | 17x14 | Second | Carpet |
Other rooms: Eating Area, Great Room, Recreation Room, Screened Porch, Utility Room-1st Floor
Schools
| Grade School | n/a | District 220 | ||
| Middle School | n/a | District 220 | ||
| High School | Barrington High School | District 220 | 15 mins | View commute |
Property History
| May 11, 2010 | Sold | $325,000 | (Source: MLS) |
| Apr 6, 2010 | Listed for Sale | $334,500 | (Source: MLS) |
Commute Times

Let Us Calculate Your Commute!
Want to know how far this home is from the places that matter to you (e.g. work, school)?
Enter Your Important LocationsNearby Metra Stations
