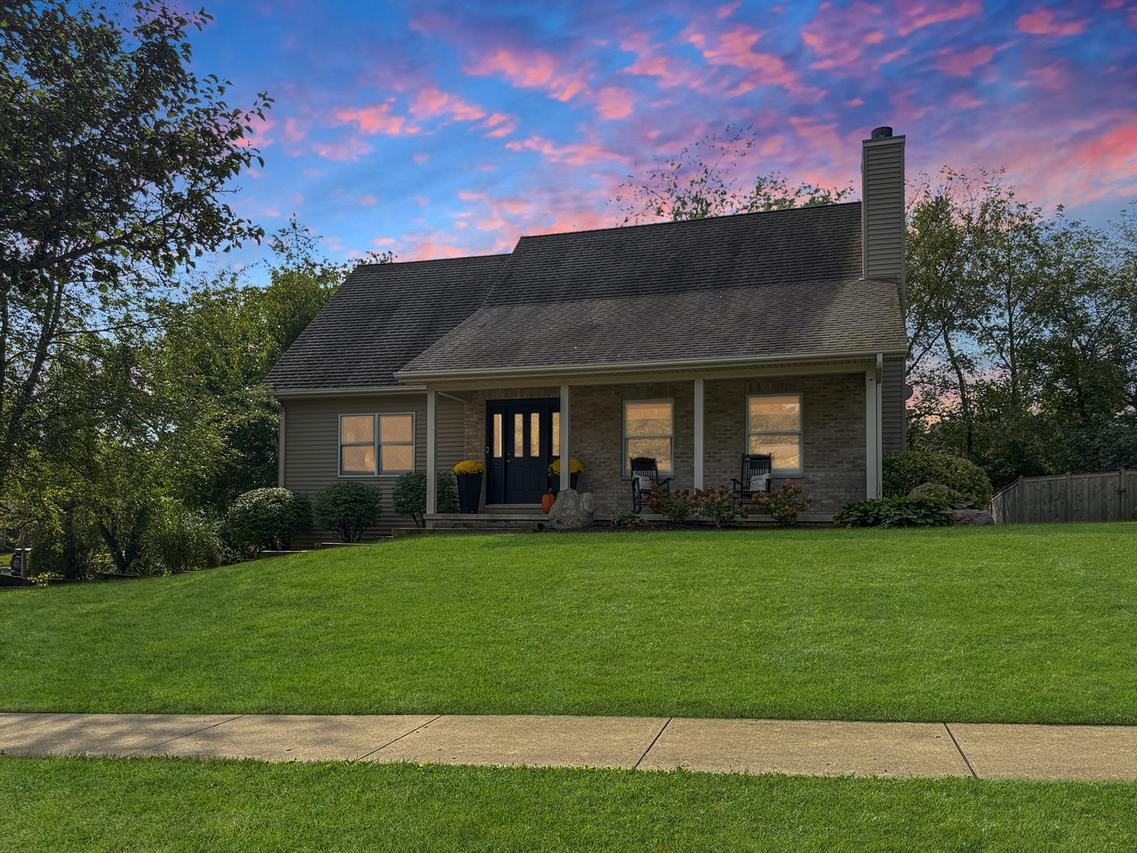
Photo 1 of 39
$379,900
Sold on 10/30/25
| Beds |
Baths |
Sq. Ft. |
Taxes |
Built |
| 3 |
3.10 |
2,430 |
$7,108 |
2003 |
|
On the market:
36 days
|
View full details, photos, school info, and price history
Over 3,000 Sq Ft Of Finished Living Space In This Beautifully Maintained Custom-Built Home On A Large Corner Lot In The Desirable Riley School District. Exceptional Curb Appeal With Professional Landscaping And A Welcoming Covered Front Porch. The Main Level Features Brand-New Flooring, A Spacious Great Room With Fireplace, And A Large Eat-In Kitchen With Stainless Steel Appliances, Breakfast Bar, And Plenty Of Counter And Cabinet Space. A Sliding Door Off The Eating Area Opens To The Deck And Private Backyard. The Main-Floor Primary Suite Includes A Walk-In Closet And 4-Piece Bath With Separate Shower And Soaking Tub. Convenient Main-Floor Laundry Rounds Out This Level. Upstairs, You'll Find Two Oversized Bedrooms With Excellent Closet Space And A Full Bath. The Finished Lower Level Offers Nearly 800 Sq Ft Of Additional Living Area, Complete With A Bedroom, Full Bath, And A Versatile Entertaining Space. An Oversized Heated 2-Car Garage Provides Comfort In All Seasons And Extra Room For Projects Or Storage. This Home Combines Thoughtful Updates, A Desirable Main-Floor Suite, Generous Square Footage, And Beautifully Landscaped Grounds-All In A Fantastic Location.
Listing courtesy of Jorel Kilcullen, RE/MAX Connections II