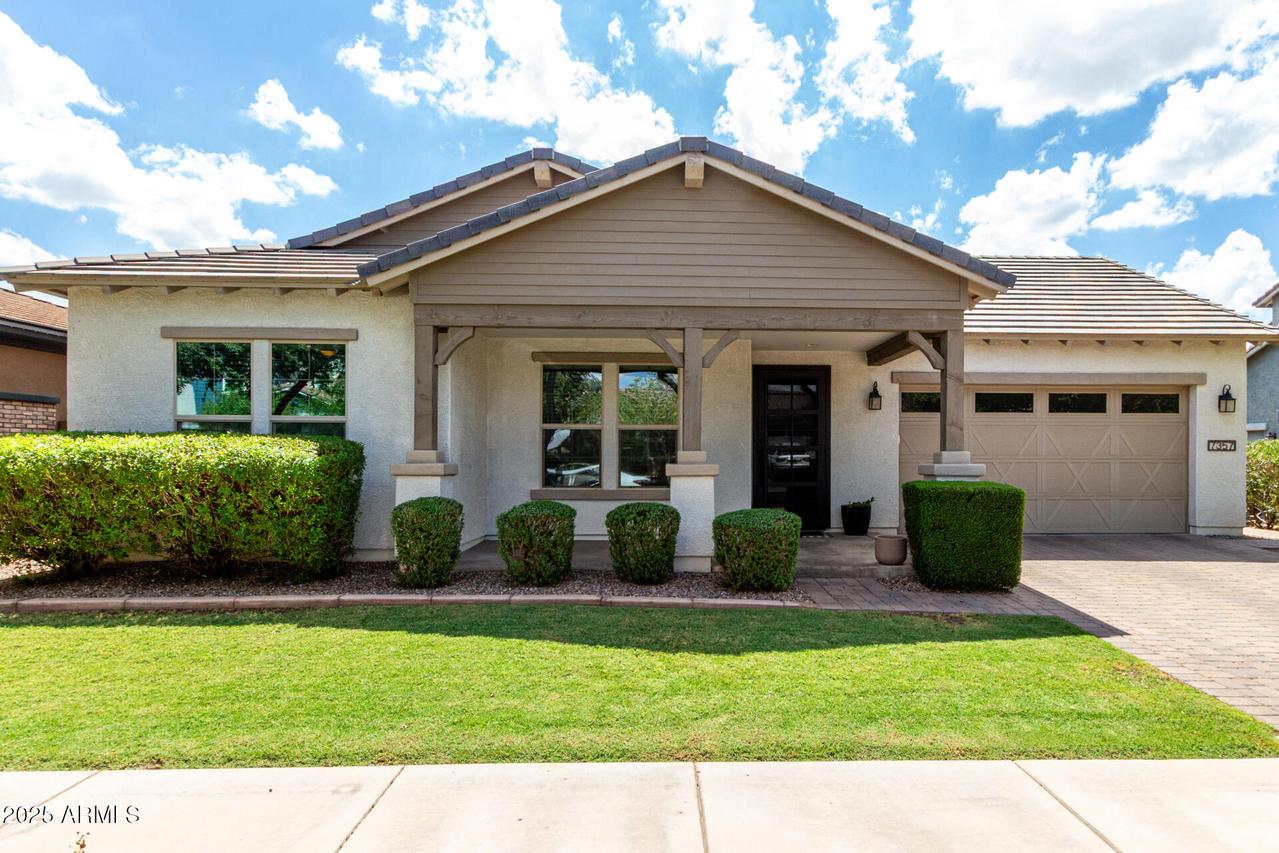
Photo 1 of 65
$722,500
Sold on 1/15/26
| Beds |
Baths |
Sq. Ft. |
Taxes |
Built |
| 4 |
2.50 |
3,160 |
$2,558 |
2015 |
|
On the market:
125 days
|
View full details, photos, school info, and price history
Welcome to one of Mesa's hidden gems in Desert Place at Morrison Ranch, a highly sought-after neighborhood known for its charm and community feel. This stunning single-level Ashton Woods home features a thoughtfully designed floor plan with 4 spacious bedrooms, a private office at the entry, and an additional den perfect for gathering or relaxation. Throughout the home, you'll see custom wall moldings and great modern upgrades paired with premium finishes and high-end flooring, soaring 10-foot tray ceilings, 8-foot doors, formal dining, a butler's pantry, and a large laundry room designed for convenience. The true gourmet kitchen is a chef's dream with a massive island, abundant cabinet space, commercial stainless steel refrigerator, double ovens, and a dual-fuel 4-burner range with griddle. The luxurious master retreat offers double-door entry, a soaking tub, an oversized walk-in shower, and a spacious walk-in closet. The 3-car garage provides plenty of room for vehicles, storage, and hobbies. Step outside to a well-maintained and very spacious backyard with a covered patio and generous side yards, perfect for entertaining, play, or future enhancements. Located within the Gilbert School District and offering easy access to both the Loop 202 and U.S. 60, this home seamlessly combines elegance, comfort, and convenience.
Listing courtesy of Frank Gerola & Kevin McKiernan, Weichert Realtors-Vision & Venture REI, LLC