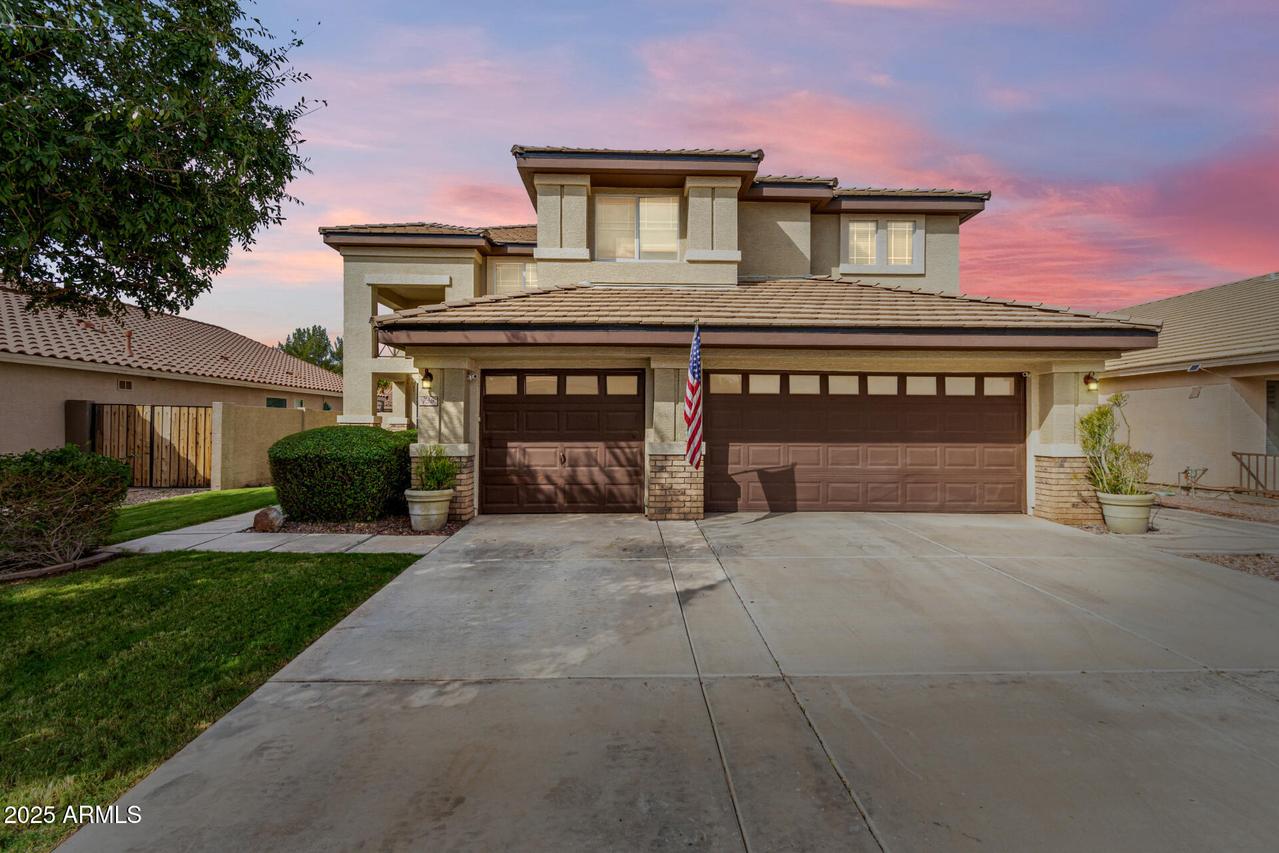
Photo 1 of 1
$640,000
Sold on 12/22/25
| Beds |
Baths |
Sq. Ft. |
Taxes |
Built |
| 3 |
3.00 |
2,523 |
$2,273 |
1998 |
|
On the market:
81 days
|
View full details, photos, school info, and price history
GORGEOUS POOL OASIS HOME & BRAND NEW ROOF! Welcome to Bridlegate Dr, where an incredible location, and show-stopper curb appeal come together in the heart of Gilbert! Step inside the vaulted, light-filled living room/dining area. You'll find a versatile double-door office off the entry and a full bath on the main floor—perfect for guests or remote work. The family room with cozy fireplace and custom built-in flows seamlessly into the gourmet kitchen, featuring epoxy counters, and spacious island. Upstairs you'll find a loft and three generously sized bedrooms. The primary suite is a true retreat with a luxurious soaker tub, en suite bath, and private walk-out balcony with sunset views. Then step into your entertainer's dream backyard complete with a stunning pool, built -in gas BBQ , and nearby raised firepit, true resort-style living! Pool features sheer water feature and baja shelf. This home is move-in ready with both HVAC units replaced (2020) New Roof (Oct 2025) New Interior Paint (2025) New Exterior Paint (2022) plus newer gas water heater and carpet!. The full 3-car garage has built-in cabinets and insulated garage door. All this and walking distance to the elementary school, minutes from shopping, dining, and easy access to both the 60 & 202 freeways. Don't miss this rare Fulton gem - truly a must see!
Listing courtesy of Susan Robinson & Deborah Berry, Real Broker & Real Broker