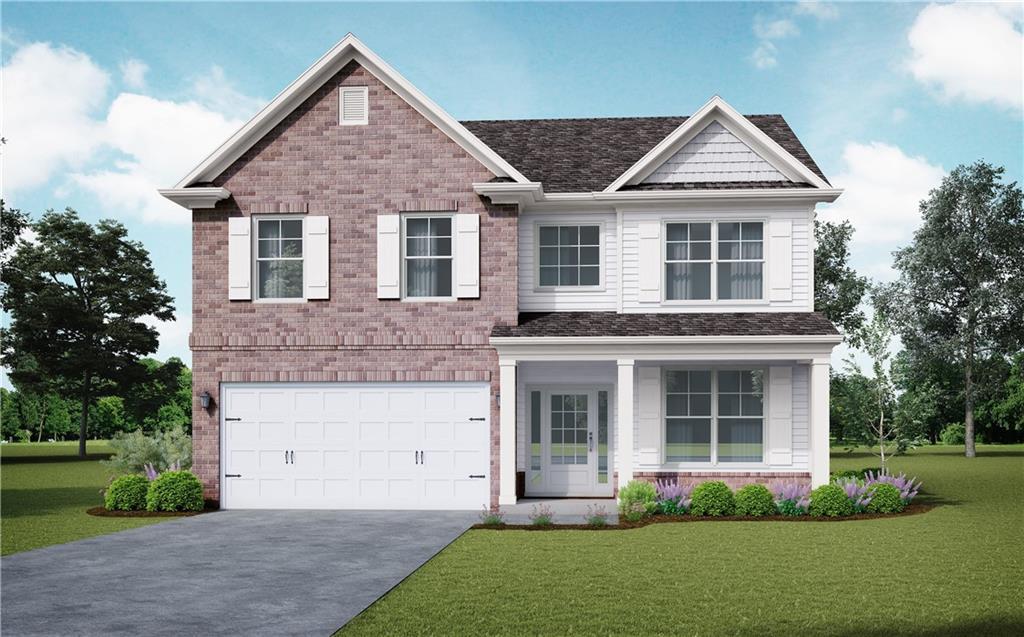
Photo 1 of 38
$517,500
Sold on 5/28/25
| Beds |
Baths |
Sq. Ft. |
Taxes |
Built |
| 5 |
3.10 |
2,562 |
0 |
2025 |
|
On the market:
133 days
|
View full details, photos, school info, and price history
The Lakewood plan on basement is a stunning 5-bedroom, 3.5-bathroom home designed with an open concept. It features a formal dining room, perfect for hosting gatherings. The kitchen overlooks the family room, which includes a cozy fireplace, and boasts a spacious island with granite countertops, stainless steel appliances, and ample cabinet space. A walk-in pantry provides extra storage. The home is bathed in natural light from numerous windows. The master bedroom is a luxurious retreat with a sitting area, trey ceiling, and a huge walk-in closet. The laundry room is conveniently located upstairs along with the spacious secondary bedrooms. Bedroom #3 is an en suite! Photos are builder stock photos.
Listing courtesy of Charleen Gilliard Calhoun, McKinley Properties, LLC.