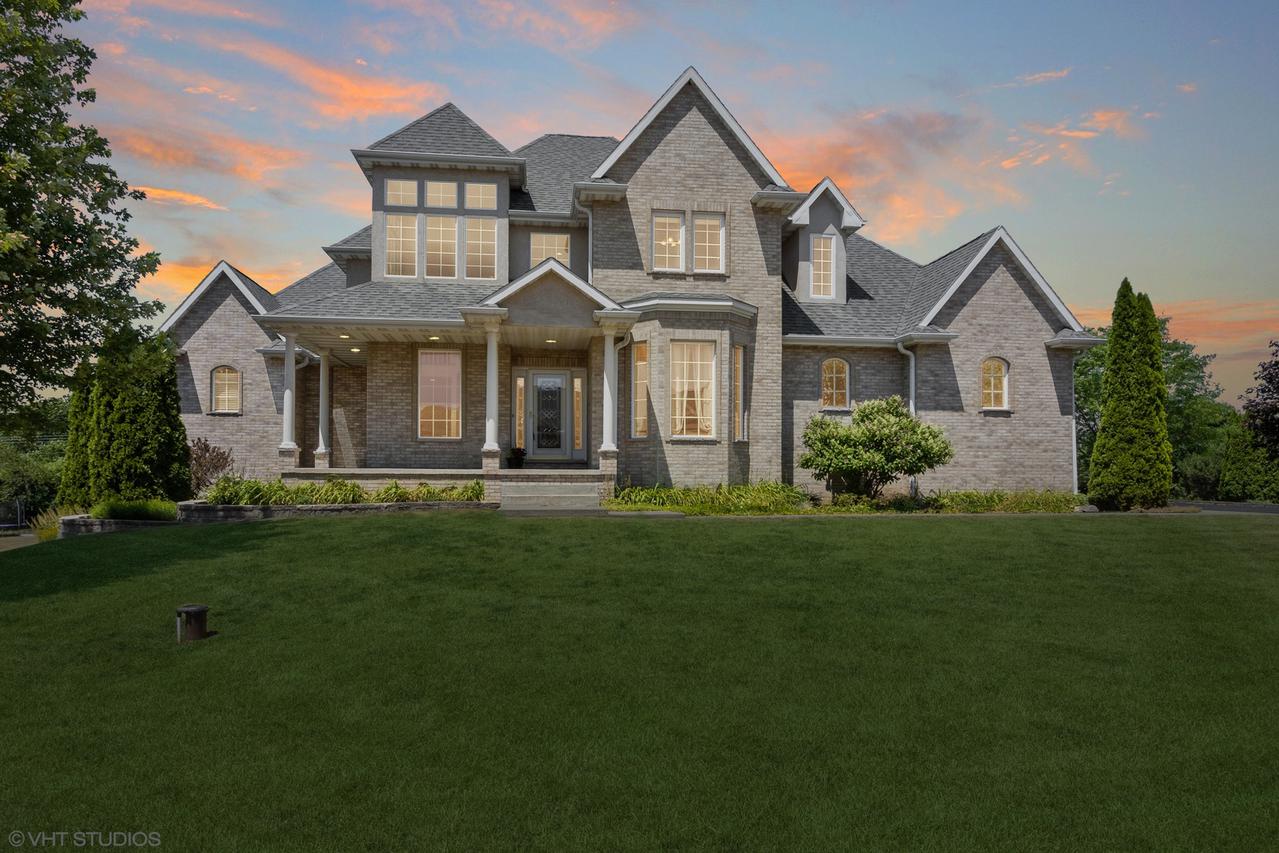
Photo 1 of 1
$465,000
Sold on 9/17/21
| Beds |
Baths |
Sq. Ft. |
Taxes |
Built |
| 6 |
4.10 |
3,252 |
$11,636.64 |
2009 |
|
On the market:
87 days
|
View full details, photos, school info, and price history
An Illuminating Window Wonderland drenched in Sunshine feature Stacked Windows Everywhere. Hardwood Floors stretch from the Radiant Foyer into Great Room offering Built-ins, Fireplace & a Glass Wall to Sun Room with dual entry thst creates a unified, light & bright ambience. Elevated Snack Counter introduces this Culinary Designed Kitchen with eye-popping Soft Close Maple Cabinets, Linen Sized Drawers, Corian Counters, Stainless Steel Appliance Package, Pantry & Casual Dining surrounded by aWinnowing Workspace to complete this Chef's Dream. The Main Floor Master Suite is complete with Volume Ceiling thru-out, Jetted Tub, Walk-in Closet, Dual Vessel Sinks,Separate Shower & Private Entry into SunRoom. A 2nd Main Floor Boudoir with Private Bath is a perfect In-Law Arrangement or Guest Chambers. There are 3 Bedrooms Up with a Balcony Overlooking the Open Floor Plan. 6th Bedroom & Private Bath with 2nd Jetted Tub, Family Room with 2nd Fireplace & Wet Bar as well as a Dedicated Office with Glass French Door Entry & Endless Storage all envelop the Walk-out Lower Level to a Covered Patio & Sizable Yard. You are sure to appreciate the Arched Entries, Soaring Ceilings,Zoned (2) HVAC systems, Crisp White Doors & Woodwork, Deck, Wrap Around Front Porch with Reading Nook & Potential for a Media Room on 2nd Floor. This Well Maintained Executive Home spills Brilliant Rays of Light in Every Room & is a Stunning Illumine Design.
Listing courtesy of Lori Reavis, Century 21 Affiliated