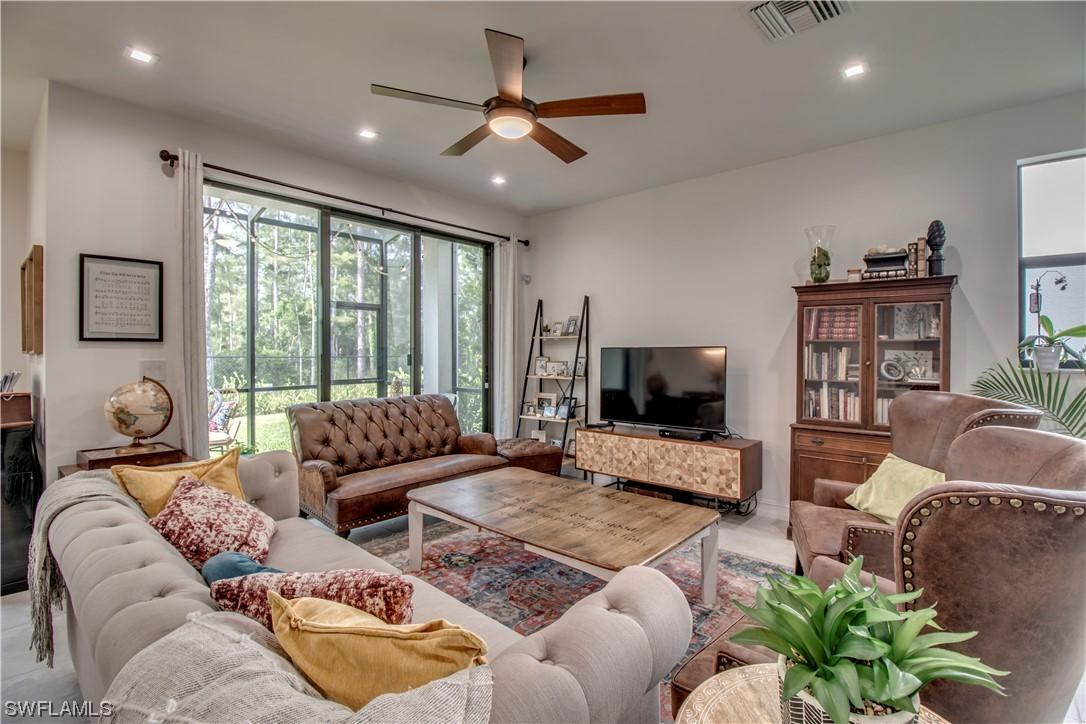
Photo 1 of 1
$351,000
Sold on 12/01/20
| Beds |
Baths |
Sq. Ft. |
Taxes |
Built |
| 3 |
2.10 |
1,712 |
$289 |
2019 |
|
On the market:
102 days
|
View full details, photos, school info, and price history
Move in ready new end unit with side yard, open concept floor plan with 9 foot ceilings both floors and 8 foot doors downstairs give it a grand and open-flow. Freshly painted, includes designer lighting, and neutral decor. Three bedrooms upstairs, 2.5 baths, Master suite complete with en suite -- extra large garden tub, walk in shower, double sinks, and separate water closet. Extra large master walk in closet for ample clothing and storage. Upstairs laundry with Maytag top loading washer and electric dryer, utility sink hook-up and extra wire shelving for even more storage. All bedrooms include large walk in closets and Mohawk stain resistant carpeting. Loft area for sitting area, den, or play area. Downstairs flooring 18" x 18" ceramic floor tile. Designer kitchen with brand new stainless steel GE appliances. Birch-wood raised panel cabinetry featuring 42” upper cabinets, granite quartz countertops with neutral mosaic tile backsplash. Find serenity on the enclosed 12' x 8' lanai with brick paver floor - to enjoy the preserve view over morning coffee or cool evenings. Double garage with epoxy floor and storage closet. Smart Home features include throughout the home.
Listing courtesy of John See, Keller Williams Elite Realty