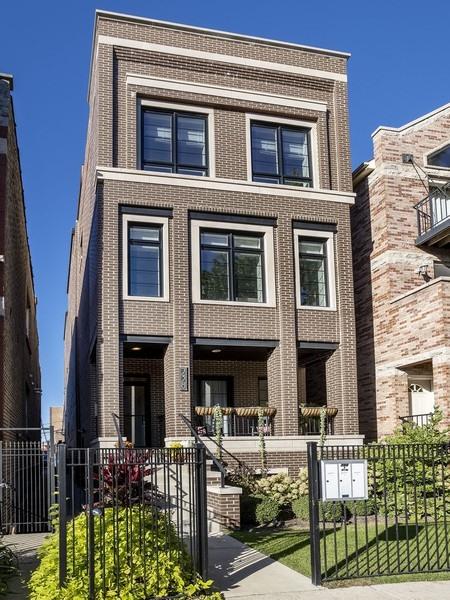
Photo 1 of 1
$1,035,000
Sold on 4/28/22
| Beds |
Baths |
Sq. Ft. |
Taxes |
Built |
| 3 |
2.00 |
1,800 |
$17,116.20 |
2017 |
|
On the market:
44 days
|
View full details, 15 photos, school info, and price history
This beautifully appointed, light-filled penthouse home is situated in an all brick building on a pretty tree-lined street in Lincoln Park. The 162' deep lot allows for a gracious floor plan hosting 3 bedrooms plus a 10' by 9' covered bungalow room, a rear deck, and a magnificent private roof deck accessed by the interior staircase. The custom outfitted kitchen features a white and warm grey kitchen, with professional-grade Wolf and Subzero appliances, quartz countertops, and a full-height stone backsplash. The spacious primary bedroom suite boasts two walk-in closets and a full marble bathroom with heated floors, spacious double vanity with quartz countertops, a free-standing soaking tub, walk-in shower with steam and rainforest showerhead. Professionally designed and built by Chicago Roof Deck & Garden, the extraordinary roof deck oasis runs the full width and length of the building and features a fabulous outdoor kitchen, planter boxes, stone, and composite flooring, Ipe pergola, a stainless and glass detailed gas firebox, multiple lounging and dining areas with beautiful outdoor furniture and Sunbrella cushions, and gorgeous city views. Special features include an upgraded trim package, solid core doors, concrete soundproofing between floors, garage parking and an exterior parking space behind your garage space, and an assigned storage room. Stunning home with so many special features!
Listing courtesy of Debra Dobbs, @properties Christie's International Real Estate